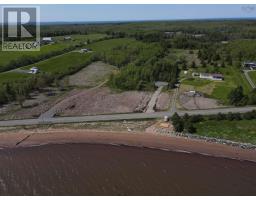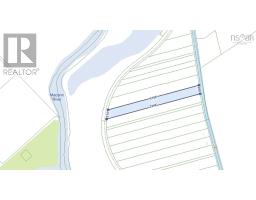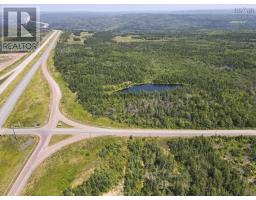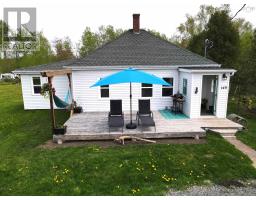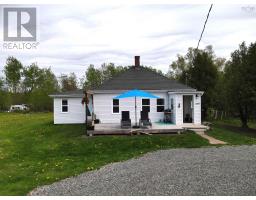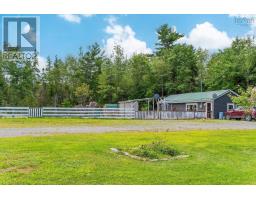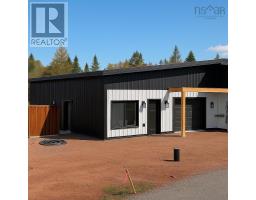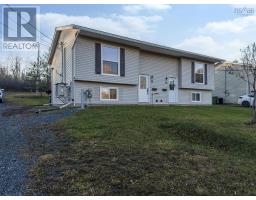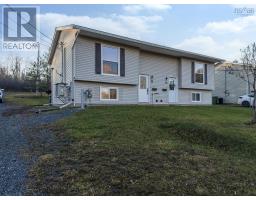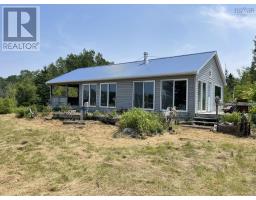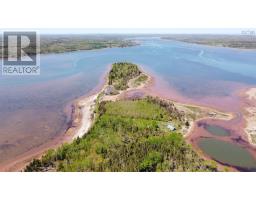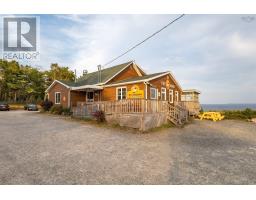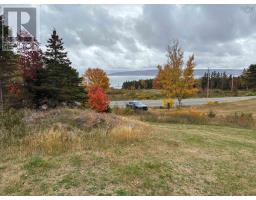1407 North Shore Rd, North Shore, Nova Scotia, CA
Address: 1407 North Shore Rd, North Shore, Nova Scotia
Summary Report Property
- MKT ID202515398
- Building TypeHouse
- Property TypeSingle Family
- StatusBuy
- Added17 weeks ago
- Bedrooms3
- Bathrooms1
- Area1248 sq. ft.
- DirectionNo Data
- Added On07 Aug 2025
Property Overview
Nestled on a scenic 3-acre lot in the sought-after North Shore area of Malagash, this charming 3-bedroom, 1-bathroom home blends comfort, space, and natural beauty. Enjoy private waterfront access and 292 ft of beach frontage just steps from your backyardperfect for swimming, kayaking, and other water sport activities in the warm summer months. This well-maintained one-level home features a thoughtful layout with laundry conveniently located in the main bathroom and a single attached garage for additional storage and everyday convenience. Expansive windows flood the interior with natural light, creating a warm and welcoming atmosphere throughout. Outdoors, the beautifully 3.1 Acre landscaped grounds are a nature lovers dreambursting with vibrant tiger lilies, lilacs, and fragrant honeysuckle. Youll also find apple trees, berry bushes, a thriving vegetable garden, and plenty of space for further gardening or relaxing in the serene surroundings. A gentle creek winds through the property, adding to the peaceful ambiance and natural charm of this coastal retreat. Whether you're searching for a year-round residence or a seasonal getaway, this North Shore gem offers the very best of relaxed seaside living. (id:51532)
Tags
| Property Summary |
|---|
| Building |
|---|
| Level | Rooms | Dimensions |
|---|---|---|
| Main level | Kitchen | 11.5 x 9.3 |
| Dining room | 11.5 x 10.6 | |
| Living room | 12. x 15.8 | |
| Sunroom | 15.7 x 17.5 | |
| Primary Bedroom | 11.6 x 11.9 | |
| Bedroom | 11.6 x 9.1 | |
| Bedroom | 9.3 x 11 | |
| Bath (# pieces 1-6) | 8.1 x 7.11 |
| Features | |||||
|---|---|---|---|---|---|
| Garage | Attached Garage | Gravel | |||
| Shared | Stove | Dryer | |||
| Washer | Freezer | Refrigerator | |||
| Heat Pump | |||||




















































