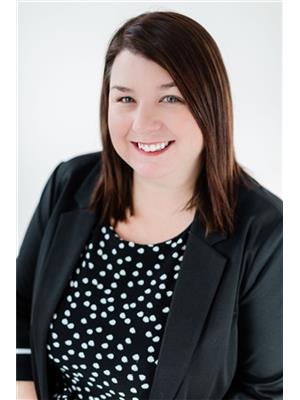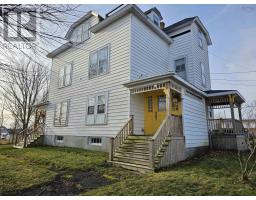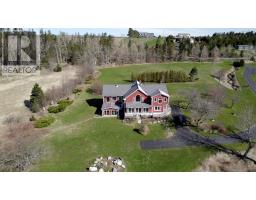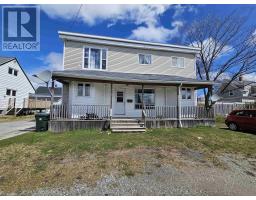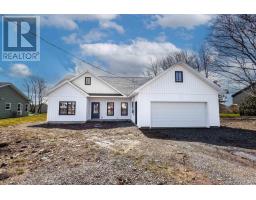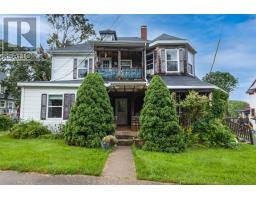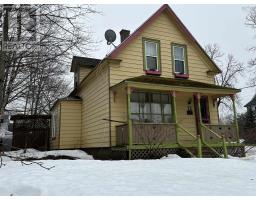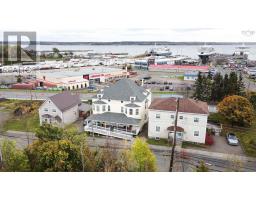64 Holic Avenue, North Sydney, Nova Scotia, CA
Address: 64 Holic Avenue, North Sydney, Nova Scotia
Summary Report Property
- MKT ID202406780
- Building TypeHouse
- Property TypeSingle Family
- StatusBuy
- Added2 weeks ago
- Bedrooms3
- Bathrooms2
- Area1065 sq. ft.
- DirectionNo Data
- Added On01 May 2024
Property Overview
Welcome to this beautiful back split nestled in a quiet and idyllic neighborhood, this 3-bedroom, 1.5 bathroom home offers the perfect escape from the hustle and bustle of city life while maintaining easy access to all the amenities you need. This home is situated on a generously sized lot, providing ample space for outdoor activities and landscaping opportunities. The well-maintained yard offers endless possibilities for gardening, play, and relaxation. You'll also appreciate the convenience of a spacious garage, perfect for storing your vehicle, tools and outdoor gear. As you step inside, you'll find a warm and inviting atmosphere. The main floor features a cozy living room and a fully equipped kitchen with modern appliances, making it a breeze to prepare and enjoy meals with your family. There are three comfortable bedrooms on the 2nd level. Large windows in each room allow natural light to flood in, creating a welcoming and bright atmosphere. The basement of this home is a delightful surprise, featuring a spacious and versatile recreation room. Whether you're looking to create an entertainment area, a home office, or a playroom for the kids, this space offers endless possibilities. This 3-bedroom, 1.5 bathroom back split is not just a house; it's a place where cherished memories are made. Don't miss this opportunity to make it your own and enjoy the peaceful and quality lifestyle you've been searching for. Contact us today to schedule a tour and discover the endless possibilities of calling this house your home (id:51532)
Tags
| Property Summary |
|---|
| Building |
|---|
| Level | Rooms | Dimensions |
|---|---|---|
| Second level | Bedroom | 8.10 x 10 |
| Bedroom | 8.10 x 10 | |
| Primary Bedroom | 11 x 11.6 | |
| Bath (# pieces 1-6) | 4 Piece | |
| Lower level | Recreational, Games room | 20 x 13.9 |
| Laundry room | + Half Bath 12 x 10 | |
| Storage | 12 x 30 | |
| Main level | Kitchen | 11 x 12.9 |
| Living room | 21.4 x 12 |
| Features | |||||
|---|---|---|---|---|---|
| Garage | Detached Garage | Heat Pump | |||



























