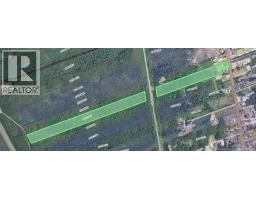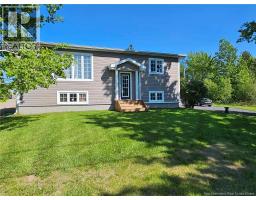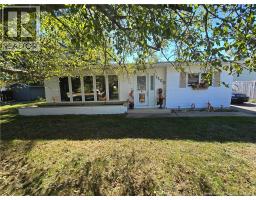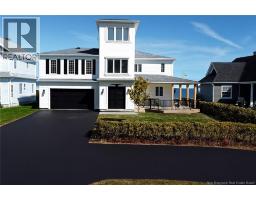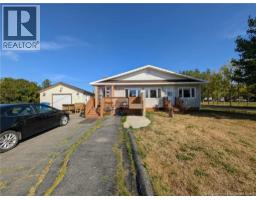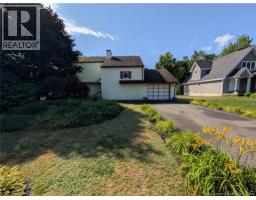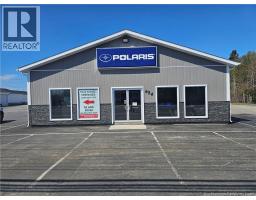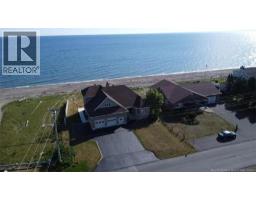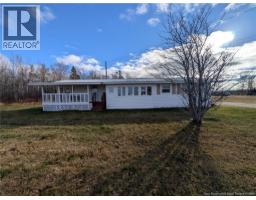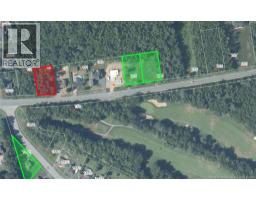519 Woodland Drive, North Tetagouche, New Brunswick, CA
Address: 519 Woodland Drive, North Tetagouche, New Brunswick
Summary Report Property
- MKT IDNB122735
- Building TypeHouse
- Property TypeSingle Family
- StatusBuy
- Added16 weeks ago
- Bedrooms5
- Bathrooms4
- Area2554 sq. ft.
- DirectionNo Data
- Added On22 Aug 2025
Property Overview
Welcome to this large 5-bedroom, 3.5-bath home built in 2013, located in a highly sought-after neighborhood. Situated on a private corner lot, the property offers a wrap-around deck, a back PVC deck, and all decks are supported by drilled posts for added stability. The main floor features a spacious kitchen and dining area, a bright living room, a 2-piece bath, and a well-positioned office near the front entranceideal for a home business. Upstairs you'll find three generous bedrooms, including a primary suite with a walk-in closet and ensuite bath, plus a convenient second-floor laundry room. The basement adds two more large bedrooms, a 3-piece bath, and a comfortable family room. The yard is fully landscaped, has multiple apple trees, partially fenced, and offers great privacy. Additional features include a central heat pump for year-round comfort, tilt in upper windows for easy clean up and meshed rain gutters to help maintain without the mess of debris getting in. A perfect home for a growing family or anyone in need of space in a great location. (id:51532)
Tags
| Property Summary |
|---|
| Building |
|---|
| Level | Rooms | Dimensions |
|---|---|---|
| Second level | 3pc Ensuite bath | 8'7'' x 6'5'' |
| Laundry room | 8'3'' x 6'2'' | |
| 4pc Bathroom | 10'1'' x 8'9'' | |
| Primary Bedroom | 13'10'' x 13'0'' | |
| Bedroom | 13'1'' x 10'10'' | |
| Bedroom | 10'10'' x 10'7'' | |
| Basement | Utility room | 12'6'' x 9'4'' |
| 3pc Bathroom | 8'6'' x 6'5'' | |
| Bedroom | 13'2'' x 12'5'' | |
| Bedroom | 12'11'' x 12'8'' | |
| Family room | 24'0'' x 12'6'' | |
| Main level | 2pc Bathroom | 7'8'' x 3'8'' |
| Kitchen | 15'11'' x 13'1'' | |
| Office | 12'8'' x 10'4'' | |
| Foyer | 7'11'' x 6'8'' | |
| Dining room | 13'0'' x 10'7'' | |
| Living room | 13'2'' x 13'1'' |
| Features | |||||
|---|---|---|---|---|---|
| Level lot | Balcony/Deck/Patio | Air Conditioned | |||




















































