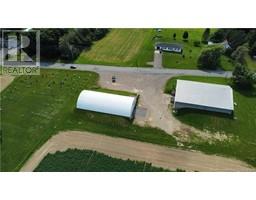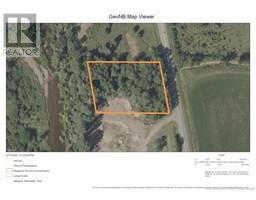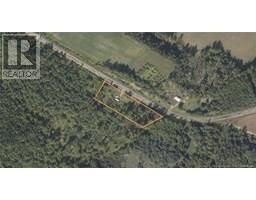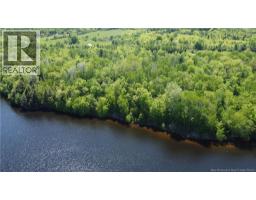3021 105 Route, Northampton, New Brunswick, CA
Address: 3021 105 Route, Northampton, New Brunswick
Summary Report Property
- MKT IDNB129311
- Building TypeNo Data
- Property TypeNo Data
- StatusBuy
- Added15 weeks ago
- Bedrooms3
- Bathrooms3
- Area2785 sq. ft.
- DirectionNo Data
- Added On29 Oct 2025
Property Overview
Beautiful home along the Saint John River 2.2 Acres! Set on a flat, scenic lot this stunning property offers breathtaking western views and spectacular sunsets. Enjoy access to over 80 km of deepwater boating and fishing, all from your backyard. The lot also offers the flexibility to divide and develop a second home if desired. The home features three fully finished levels. The main floor includes an open-concept kitchen, dining, and living area, a sunroom with river views, a half bath, and a spacious primary suite. Upstairs offers two bedrooms and a full bathroom, while the finished basement includes a large rec room and three guest rooms (note: windows do not meet egress standards). A two-car attached garage and a generous deck overlooking the water complete the package. This is a rare opportunity for year-round living, vacationing, or investment on one of the regions most desirable waterways. NB Power owns the frontage along the river. (id:51532)
Tags
| Property Summary |
|---|
| Building |
|---|
| Level | Rooms | Dimensions |
|---|---|---|
| Second level | Bath (# pieces 1-6) | 7'6'' x 6'8'' |
| Bedroom | 11'0'' x 11'4'' | |
| Bedroom | 12'11'' x 11'6'' | |
| Basement | Storage | 14'0'' x 14'0'' |
| Office | 5'6'' x 10'7'' | |
| Recreation room | 15'6'' x 14'3'' | |
| Office | 10'2'' x 13'6'' | |
| Office | 10'1'' x 11'7'' | |
| Main level | Bath (# pieces 1-6) | 4'0'' x 4'11'' |
| Bath (# pieces 1-6) | 7'7'' x 7'5'' | |
| Bedroom | 11'11'' x 15'3'' | |
| Sunroom | 8'5'' x 14'8'' | |
| Living room | 14'8'' x 12'7'' | |
| Dining room | 17'0'' x 9'11'' | |
| Kitchen | 10'3'' x 11'3'' |
| Features | |||||
|---|---|---|---|---|---|
| Balcony/Deck/Patio | Attached Garage | Garage | |||
| Heat Pump | |||||



















































