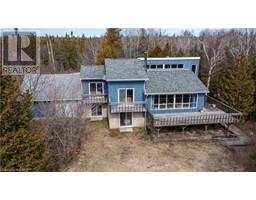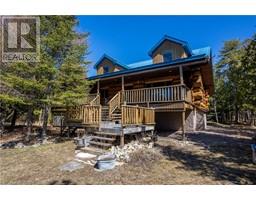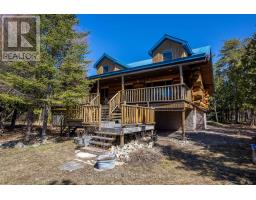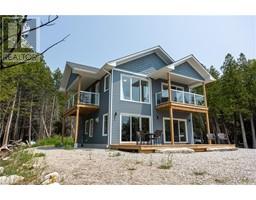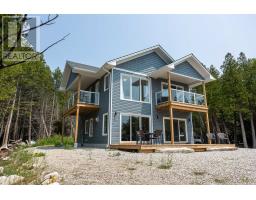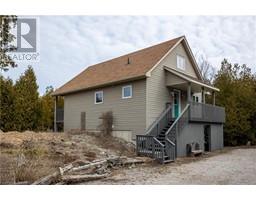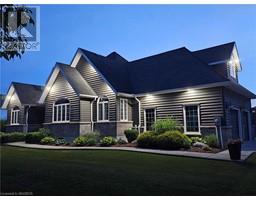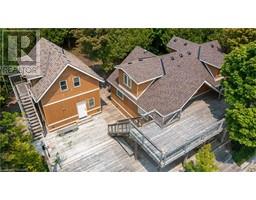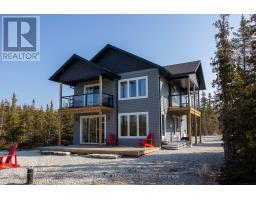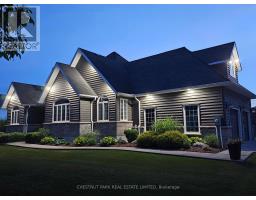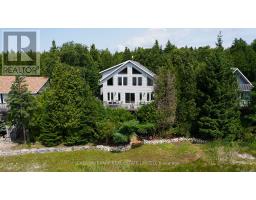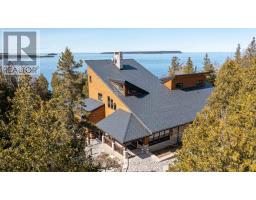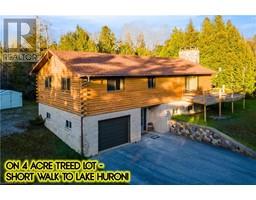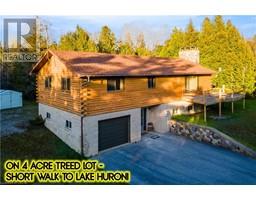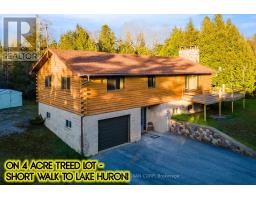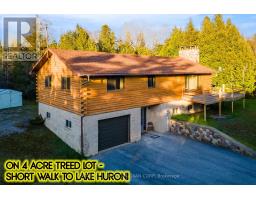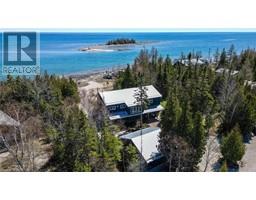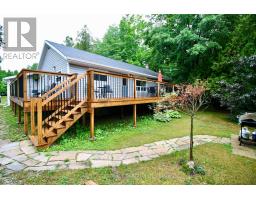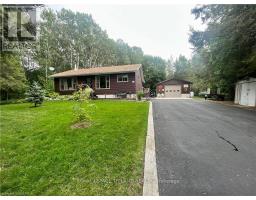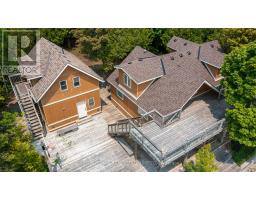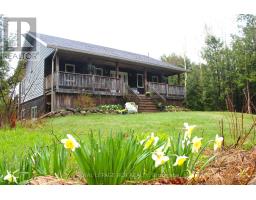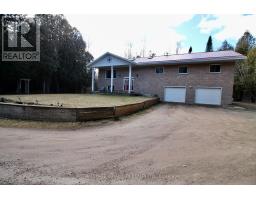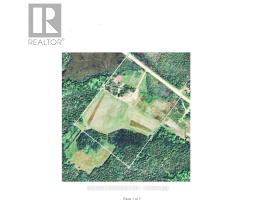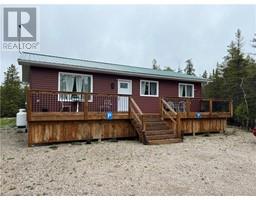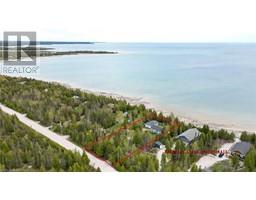11 TIPSY LANE, Northern Bruce Peninsula, Ontario, CA
Address: 11 TIPSY LANE, Northern Bruce Peninsula, Ontario
Summary Report Property
- MKT IDX8070004
- Building TypeHouse
- Property TypeSingle Family
- StatusBuy
- Added13 weeks ago
- Bedrooms5
- Bathrooms2
- Area0 sq. ft.
- DirectionNo Data
- Added On15 Feb 2024
Property Overview
WATER FRONT!GREAT LOCATION! 4 season Viceroy Lakelands Home or Cottage situated on well treed lot with Southern Exposure overlooking Lake Huron. Kayak pristine limestone shores at the Tip of the Bruce Pen. Easy water access. Lrg living rm with vaulted ceilings & expansive windows making for bright space and stunning lake views. Patio door access to Lrg lakeside deck. Woodstove for chilly evenings. 3 generous size bdrms(2 with waterside balconies), spacious kitchen with breakfast bar & 3pc bath. The custom metal spiral staircase with nautical rope handrail leads to fully finished family room with a bar area & patio doors leading to forest side of home, 2 bdrms, with walkout on lakeside. Lrg 4pc bath feat laundry facilities. Access to Lrg 21x12 unfinished area which houses mechanical equipment, extra fridge & freezer and for storage space. The 24x24 attached 2 car garage offers space for toys storage with 3rd overhead door on lakeside offering access to move items to and from shoreline.**** EXTRAS **** no current wett certificate on wood stove, water softener & iron filter not being used and in AS IS condition. (id:51532)
Tags
| Property Summary |
|---|
| Building |
|---|
| Level | Rooms | Dimensions |
|---|---|---|
| Lower level | Family room | 7.47 m x 3.66 m |
| Bathroom | 3.58 m x 2.59 m | |
| Bedroom 4 | 4.04 m x 3.35 m | |
| Bedroom 5 | 4.27 m x 2.67 m | |
| Main level | Kitchen | 4.27 m x 2.74 m |
| Dining room | 4.11 m x 3.51 m | |
| Living room | 6.63 m x 4.27 m | |
| Bathroom | 3.05 m x 1.52 m | |
| Bedroom | 4.11 m x 3.66 m | |
| Bedroom 2 | 4.57 m x 2.9 m | |
| Bedroom 3 | 2.95 m x 2.74 m |
| Features | |||||
|---|---|---|---|---|---|
| Attached Garage | |||||










































