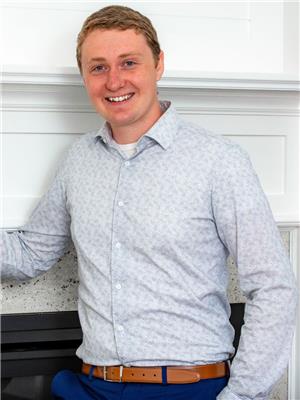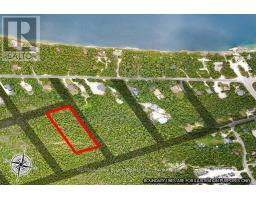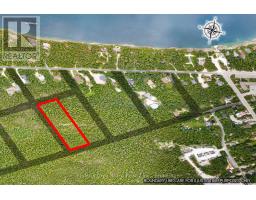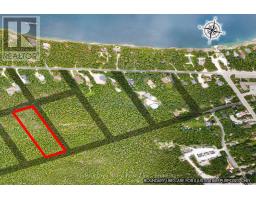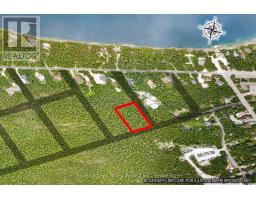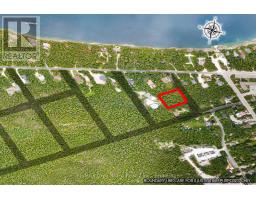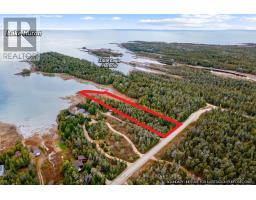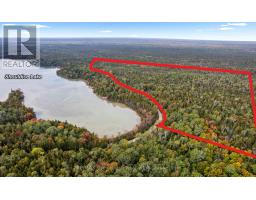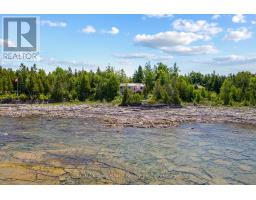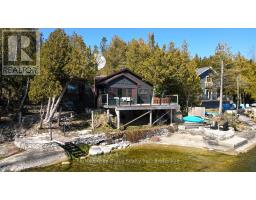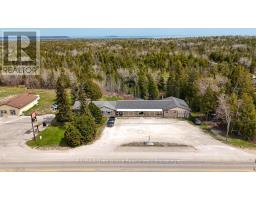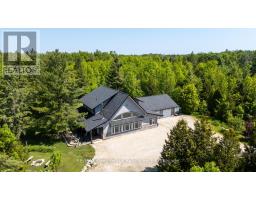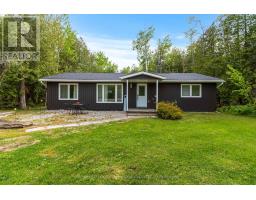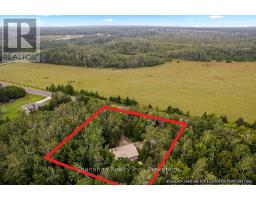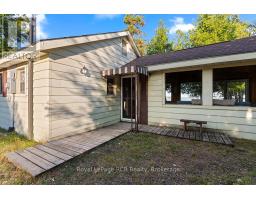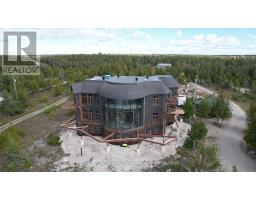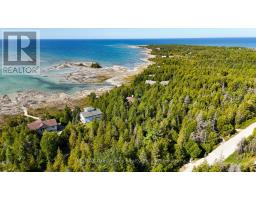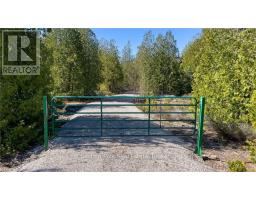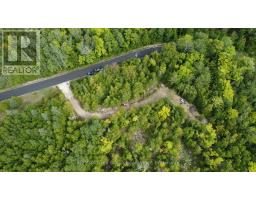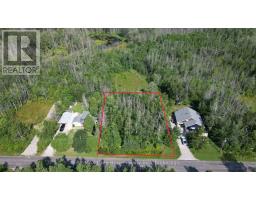1379 WEST ROAD, Northern Bruce Peninsula, Ontario, CA
Address: 1379 WEST ROAD, Northern Bruce Peninsula, Ontario
Summary Report Property
- MKT IDX12526262
- Building TypeHouse
- Property TypeSingle Family
- StatusBuy
- Added3 weeks ago
- Bedrooms4
- Bathrooms4
- Area2000 sq. ft.
- DirectionNo Data
- Added On09 Nov 2025
Property Overview
Welcome to 1379 West Road, a thoughtfully designed custom home built in 2019, set on a private 2.4-acre lot in Northern Bruce Peninsula. It features 4 bedrooms, 4 bathrooms, and over 2,100sqft. Located just 10 minutes from both the town of Lions Head and Pike Bay area. Step into the welcoming foyer with a built-in storage bench and closet, leading into an open-concept living space. The chefs kitchen features quartz countertops, custom cabinetry, and an island with a built-in appliance lift. The living room boasts a stunning floor-to-ceiling fireplace and doors leading to a large back deck, perfect for entertaining or relaxing. Three of the four spacious bedrooms include private ensuites, ideal for guests, large families or rental opportunities. The oversized attached garage (24ft by 23ft) provides ample space for vehicles, tools, and storage, making it perfect for hobbyists or year-round convenience. Enjoy nearby OFSC snowmobile trails, Bruce Trail hiking access, and easy drives to Tobermory, Bruce Peninsula National Park, and the Grotto. Whether you're looking for a full-time residence or a retreat on the Bruce, this move-in-ready home offers a rare combination of modern design and natural beauty. (id:51532)
Tags
| Property Summary |
|---|
| Building |
|---|
| Land |
|---|
| Features | |||||
|---|---|---|---|---|---|
| Guest Suite | Sump Pump | Attached Garage | |||
| Garage | Central Vacuum | Water Heater | |||
| Furniture | None | ||||



















































