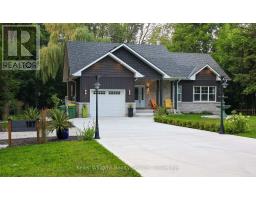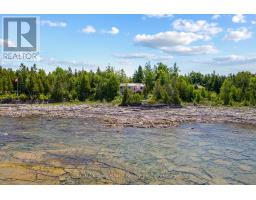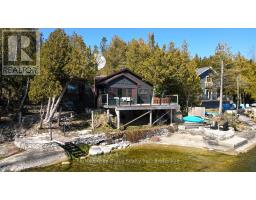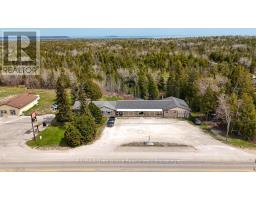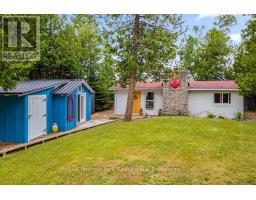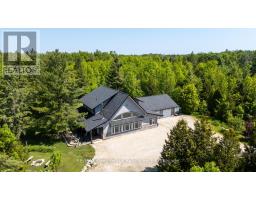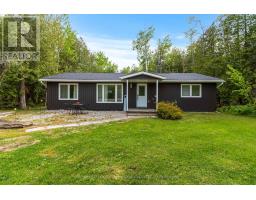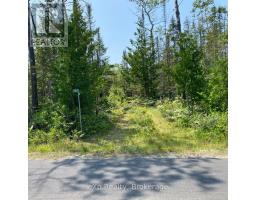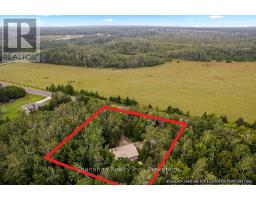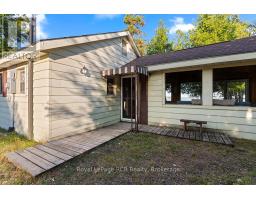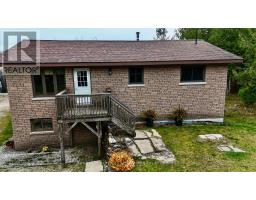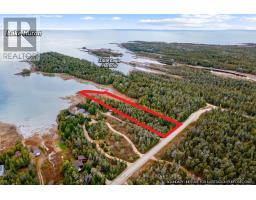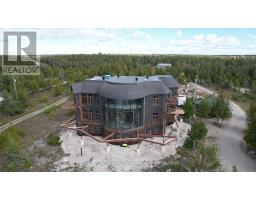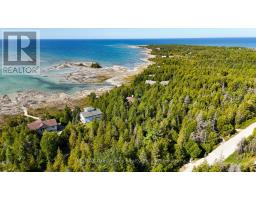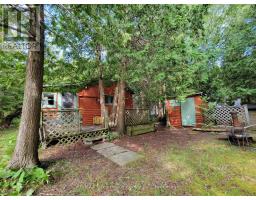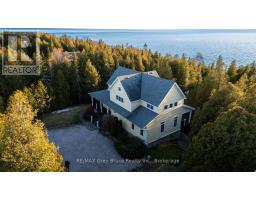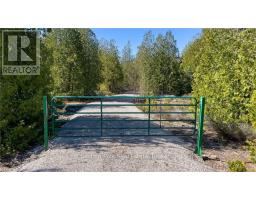4 WOODSTOCK AVENUE, Northern Bruce Peninsula, Ontario, CA
Address: 4 WOODSTOCK AVENUE, Northern Bruce Peninsula, Ontario
Summary Report Property
- MKT IDX12250536
- Building TypeHouse
- Property TypeSingle Family
- StatusBuy
- Added3 weeks ago
- Bedrooms2
- Bathrooms1
- Area700 sq. ft.
- DirectionNo Data
- Added On15 Oct 2025
Property Overview
Welcome to this fully furnished, cozy 2-bedroom, 1-bathroom bungalow nestled in the heart of Stokes Bay on the beautiful Northern Bruce Peninsula. Set on a desirable corner lot with serene views of the Stokes River, this charming home is just a short stroll from the shores of Lake Huron, offering endless opportunities for boating, swimming, and exploring the areas natural beauty. Inside, you'll find a warm and inviting living space featuring a beautiful propane fireplace, with baseboard heaters for backup to keep you comfortable year-round. Previously operated as an Airbnb, this property offers excellent income potential for investors or those looking for a part-time rental opportunity. The current tenant has given notice and will be vacating on October 31, leaving this move-in ready home available for your immediate plans. Whether you're seeking a peaceful retreat or a relaxed year-round residence, this property is ready to welcome you. Property has a newer septic system that was installed in spring of 2022. (id:51532)
Tags
| Property Summary |
|---|
| Building |
|---|
| Land |
|---|
| Level | Rooms | Dimensions |
|---|---|---|
| Main level | Bathroom | 2.9 m x 2.34 m |
| Bedroom | 2.81 m x 2.34 m | |
| Primary Bedroom | 4.33 m x 2.42 m | |
| Dining room | 3.99 m x 3.47 m | |
| Kitchen | 3.6 m x 2.4 m | |
| Living room | 5.87 m x 3.57 m |
| Features | |||||
|---|---|---|---|---|---|
| No Garage | Water Heater | Dryer | |||
| Furniture | Microwave | Hood Fan | |||
| Stove | Washer | Window Coverings | |||
| Refrigerator | Fireplace(s) | ||||




































