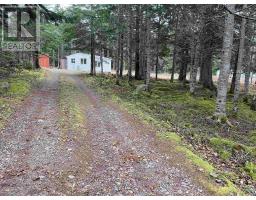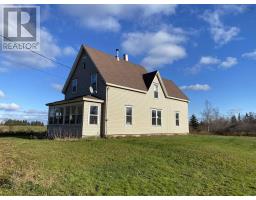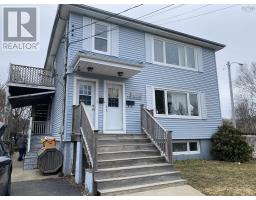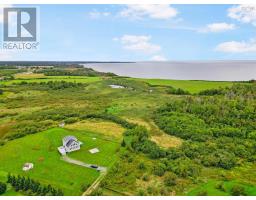1596 Shinimicas Road, Northport, Nova Scotia, CA
Address: 1596 Shinimicas Road, Northport, Nova Scotia
Summary Report Property
- MKT ID202402879
- Building TypeHouse
- Property TypeSingle Family
- StatusBuy
- Added12 weeks ago
- Bedrooms4
- Bathrooms1
- Area2120 sq. ft.
- DirectionNo Data
- Added On16 Feb 2024
Property Overview
NOTE: FORIGNE BUYERS BAN DOES NOT APPLY(Buyers to confirm for themselves). Experience the charm of rural living in this century farm style home nestled in the picturesque area of Northport on the Sunrise trail. Boasting four spacious bedrooms, potential for a second (Main floor)bathroom/laundry room (instead of the den) and ample living space including large living and dining rooms and kitchen, this home offers comfort and versatility for families or as a summer retreat. Situated just minutes from the lovely Northport Provincial Beach and not far from the Shinimicas and Tidnish Provincial day parks as well as a Provincial Campground, the summertime choices will beck and call! Area golf courses, fishing, boating, beach combing, swimming...OH MY! What to do today? Conveniently located 30 minutes from Amherst and Pugwash: an hour from Moncton and the Confederation Bridge. NOTE; PROPERTY IS BEING SUBDIVIDED. MAY BE PURCHASED WITH LOT 2023-1(3.72A) AND LOT 2023-2 (4.12a). Contact your listing agent for pricing.**SELLER TO GIVE $10,000 CASH BACK FOR FURTHER RENOS** (id:51532)
Tags
| Property Summary |
|---|
| Building |
|---|
| Level | Rooms | Dimensions |
|---|---|---|
| Second level | Primary Bedroom | 18x15 |
| Bedroom | 11.4x13.3 | |
| Bedroom | 9.11x10.10 | |
| Bedroom | 11.3x12.9 | |
| Main level | Foyer | 5x6 |
| Porch | 5x18 | |
| Mud room | 5x6 | |
| Living room | 12x13.3 | |
| Dining room | 10.7x13.3 | |
| Den | 10.5x12.11 | |
| Eat in kitchen | 15x14 |
| Features | |||||
|---|---|---|---|---|---|
| Oven - Electric | Washer/Dryer Combo | Refrigerator | |||


















































