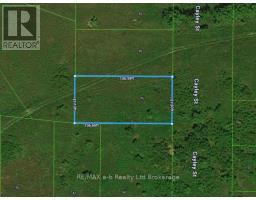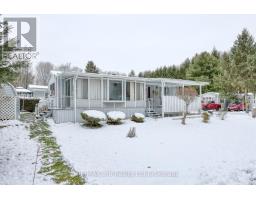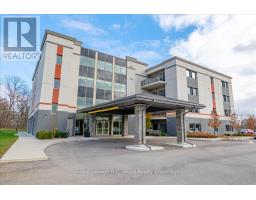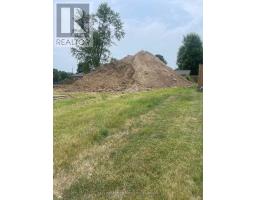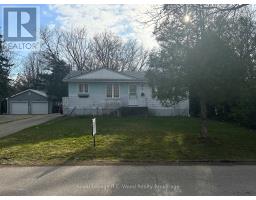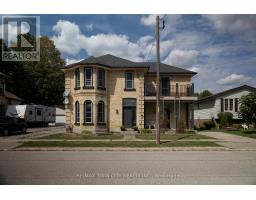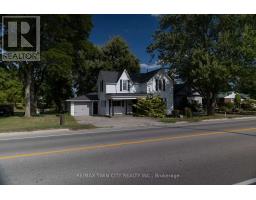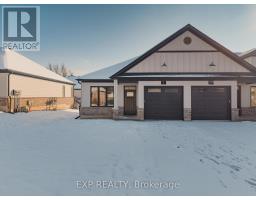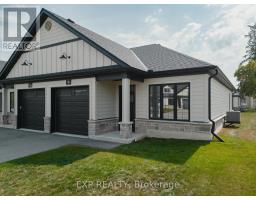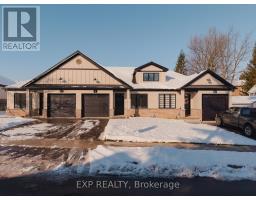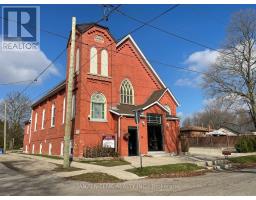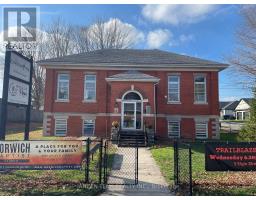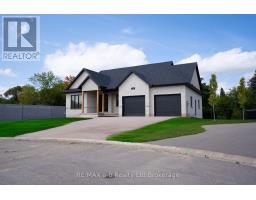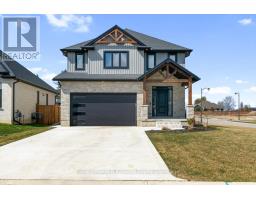307 POLDON DRIVE, Norwich (Norwich Town), Ontario, CA
Address: 307 POLDON DRIVE, Norwich (Norwich Town), Ontario
Summary Report Property
- MKT IDX12256337
- Building TypeHouse
- Property TypeSingle Family
- StatusBuy
- Added14 weeks ago
- Bedrooms4
- Bathrooms5
- Area2000 sq. ft.
- DirectionNo Data
- Added On19 Sep 2025
Property Overview
Prepare to be captivated! An extraordinary opportunity awaits you to own one of the most coveted lots in the area! Imagine a sprawling, pie-shaped walk-out lot, boasting unparalleled privacy with no rear neighbours and breathtaking panoramic views of serene farmland. Spanning agenerous third of an acre, this expansive property provides ample space to fulfill all your recreational desires. The impeccably finished,functionally designed home is a masterpiece, showcasing a stunning kitchen adorned with quartz countertops, a large island, a corner pantry,and a charming eating area overlooking the massive backyard. Step out from the eating area onto the expansive deck perfect for dining, BBQgatherings, and relaxing in a comfortable lounging space. Designed for family living, the bright and open living room seamlessly connects to thekitchen and dining area. A versatile front room offers flexible space for a formal dining area, a second living room, or a productive home office.This custom-designed home features 4 bedrooms and 4.5 bathrooms, including two primary bedrooms with ensuite bathrooms on the upperfloor. The recently finished walk-out basement adds even more living space, featuring a large bedroom, a full bathroom, and a spacious familyroom. Boasting privacy, a sprawling lot, and a beautiful home finished on all 3 levels, 307 Poldon Drive will leave a lasting impression.Don't miss your chance to own this exceptional property. (id:51532)
Tags
| Property Summary |
|---|
| Building |
|---|
| Land |
|---|
| Level | Rooms | Dimensions |
|---|---|---|
| Second level | Bedroom | 5.28 m x 5.46 m |
| Bedroom 2 | 3.02 m x 3.76 m | |
| Bedroom 3 | 3.02 m x 3.76 m | |
| Basement | Family room | 4.44 m x 8.71 m |
| Bedroom 4 | 4.52 m x 7.06 m | |
| Main level | Kitchen | 4.57 m x 4.06 m |
| Office | 3.23 m x 4.01 m | |
| Dining room | 4.04 m x 1.6 m | |
| Living room | 5.44 m x 8.97 m | |
| Laundry room | 3.76 m x 1.7 m |
| Features | |||||
|---|---|---|---|---|---|
| Sloping | Attached Garage | Garage | |||
| Dishwasher | Dryer | Garage door opener | |||
| Stove | Washer | Water softener | |||
| Window Coverings | Refrigerator | Walk out | |||
| Central air conditioning | |||||













































