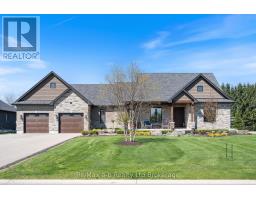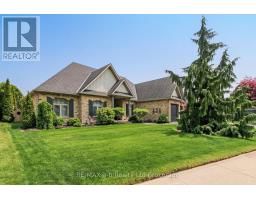24 NORFOLK STREET, Norwich (Otterville), Ontario, CA
Address: 24 NORFOLK STREET, Norwich (Otterville), Ontario
Summary Report Property
- MKT IDX12241746
- Building TypeHouse
- Property TypeSingle Family
- StatusBuy
- Added1 days ago
- Bedrooms4
- Bathrooms2
- Area2000 sq. ft.
- DirectionNo Data
- Added On07 Sep 2025
Property Overview
Tucked away on a quiet street in the scenic village of Otterville, this inviting 4-bedroom, 2-bathroom home offers comfort, character, and room to grow. The spacious family room with its cozy gas fireplace sets the stage for memorable gatherings, while the hardwood floors bring classic charm throughout. The partially finished basement, with a handy separate entry from the garage, presents an excellent opportunity to expand your living space or create a personalized retreat. With a few thoughtful updates, this home has the potential to truly shine. Outside, enjoy peaceful mornings on the large front porch or relax in the private, fenced backyard. An attached 2-car garage and additional storage shed provide plenty of space for all your needs. Set in a village known for its historic mill, scenic parkland, and charming waterfall, this home is your chance to enjoy small-town living with endless potential in a picturesque setting. Centrally located less than a half hour drive to Brantford, Tillsonburg, Woodstock & Simcoe. (id:51532)
Tags
| Property Summary |
|---|
| Building |
|---|
| Land |
|---|
| Level | Rooms | Dimensions |
|---|---|---|
| Second level | Primary Bedroom | 3.77 m x 5.02 m |
| Bedroom 2 | 3.76 m x 3.15 m | |
| Bedroom 3 | 3.34 m x 3.69 m | |
| Bedroom 4 | 3.34 m x 3.54 m | |
| Basement | Other | 4.92 m x 3.08 m |
| Other | 3.76 m x 5.88 m | |
| Other | 5.66 m x 9.06 m | |
| Utility room | 7.07 m x 4.42 m | |
| Other | 3.04 m x 2.71 m | |
| Main level | Living room | 3 m x 5.48 m |
| Dining room | 3.76 m x 5.82 m | |
| Kitchen | 3.16 m x 4.32 m | |
| Dining room | 3.4 m x 2.95 m | |
| Eating area | 2.5 m x 4.32 m | |
| Living room | 3.76 m x 5.82 m | |
| Foyer | 2.17 m x 4.75 m | |
| Office | 3.17 m x 3.78 m | |
| Family room | 6.96 m x 4.42 m |
| Features | |||||
|---|---|---|---|---|---|
| Cul-de-sac | Conservation/green belt | Level | |||
| Attached Garage | Garage | Central air conditioning | |||











































