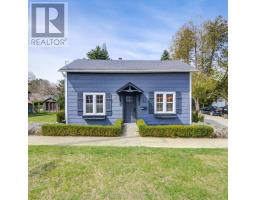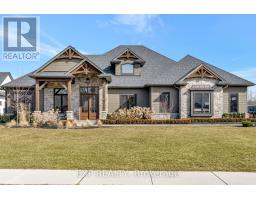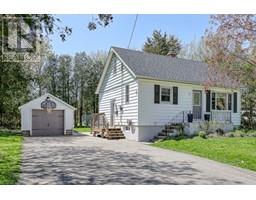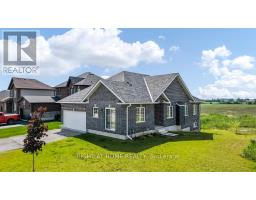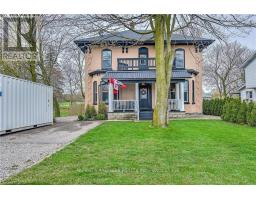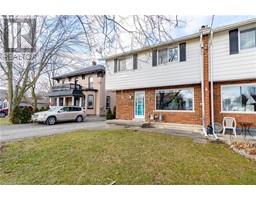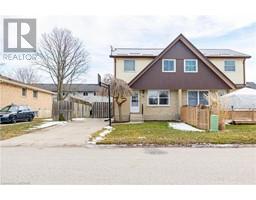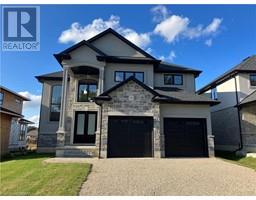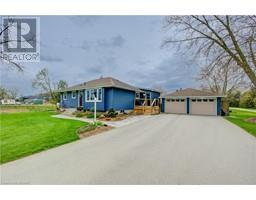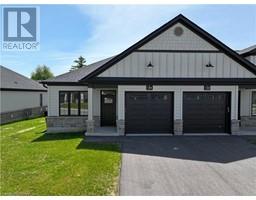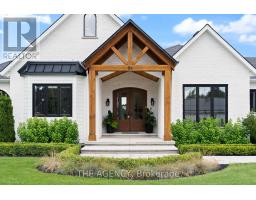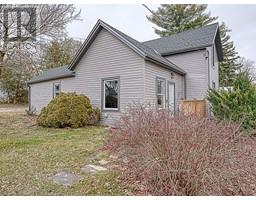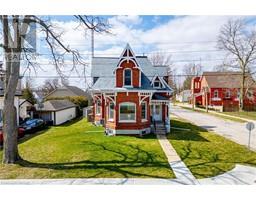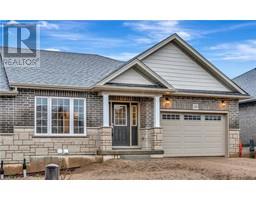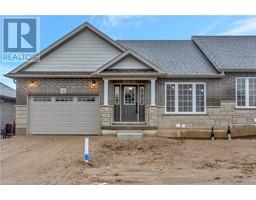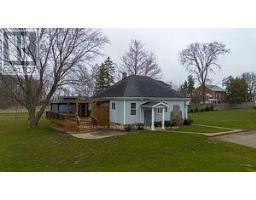3 CORNWELL Crescent Norwich Town, Norwich, Ontario, CA
Address: 3 CORNWELL Crescent, Norwich, Ontario
Summary Report Property
- MKT ID40508162
- Building TypeHouse
- Property TypeSingle Family
- StatusBuy
- Added11 weeks ago
- Bedrooms3
- Bathrooms3
- Area2130 sq. ft.
- DirectionNo Data
- Added On14 Feb 2024
Property Overview
This is a wonderful opportunity to now own your dream home! Nestled in the charming town of Norwich, this stunning 2,130 sq.ft modern open floor plan delivers impressive space & wonderful natural light. Stylish kitchen overlooks the eating area & large comfortable family room with fireplace and access to the amazing back deck. You'll surely enjoy the spacious 2 Bedrooms (with an ensuite privilege), Guest Bathroom along with a large Primary Bedroom with 4-Piece Ensuite and convenient main floor laundry! Basement offers many opportunities with high ceilings and well thought out design for ease of finishing. This quality built home delivers unbeatable living space for the value. Tour the desirable neighbourhood and view at your leisure with the immersive virtual tour! Make your next move and experience the perfect combination of comfort, style, and convenience. Whether you're a growing family or a couple looking for more space to spread out, this fabulous property is the perfect place to call home. (id:51532)
Tags
| Property Summary |
|---|
| Building |
|---|
| Land |
|---|
| Level | Rooms | Dimensions |
|---|---|---|
| Main level | Foyer | 11'3'' x 9'5'' |
| Living room | 30'2'' x 15'3'' | |
| Kitchen | 30'6'' x 11'1'' | |
| Laundry room | 12'1'' x 7'6'' | |
| 2pc Bathroom | 4'3'' x 6'8'' | |
| Full bathroom | 9'9'' x 9'7'' | |
| Primary Bedroom | 17'8'' x 12'4'' | |
| 4pc Bathroom | 7'0'' x 12'1'' | |
| Bedroom | 11'1'' x 11'1'' | |
| Bedroom | 16'3'' x 9'2'' |
| Features | |||||
|---|---|---|---|---|---|
| Corner Site | Country residential | Attached Garage | |||
| Dishwasher | Refrigerator | Stove | |||
| Garage door opener | Central air conditioning | ||||


















































