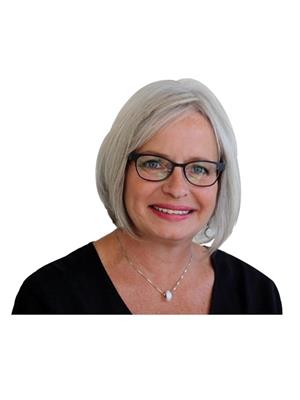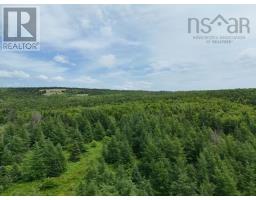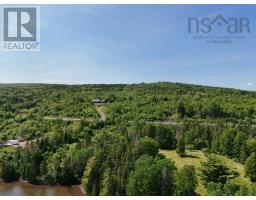9917 105 Highway, Nyanza, Nova Scotia, CA
Address: 9917 105 Highway, Nyanza, Nova Scotia
Summary Report Property
- MKT ID202512046
- Building TypeHouse
- Property TypeSingle Family
- StatusBuy
- Added2 weeks ago
- Bedrooms2
- Bathrooms2
- Area1258 sq. ft.
- DirectionNo Data
- Added On04 Jun 2025
Property Overview
This beautiful south-facing unique property features a lovely 2-BR year round home, detached double garage, and large two-storey garage set on 1.2 acres with over 600 feet of waterfront on the Bras d'Or Lakes! THIS is a VERY special location with plenty of privacy, beautiful views, and proximity to all the local amenities in the Village of Baddeck, only a ten-minute drive away! The home features an open-concept kitchen, dining area, and living area; a cozy bright sunroom, primary BR with ensuite, additional BR and the main bathroom. The detached double garage is nicely situated close to the home's main entrance, and features a second level. The large garage on the western point of the property measures 46 x 44 ft, and features two levels. The possibilities for this attractive large building are endless! This property is a REAL GEM centrally located on Cape Breton Island, close to golf courses, local shops and restaurants, marina, yacht club, and so much, much more! (id:51532)
Tags
| Property Summary |
|---|
| Building |
|---|
| Level | Rooms | Dimensions |
|---|---|---|
| Main level | Foyer | 11 x 6 (includes closet) |
| Dining room | 18 x 11 (open-concept space) | |
| Kitchen | 11.10 x 11 (open-concept) | |
| Living room | 9.8 x 12.10 | |
| Sunroom | 13.9 x 9.3 | |
| Other | 4 x 8 plus cabinets/shelving | |
| Bath (# pieces 1-6) | 4 x 6 plus shower unit | |
| Bedroom | 13.7 x 9.8 | |
| Primary Bedroom | 16.9 x 12.4 | |
| Ensuite (# pieces 2-6) | 6.4 x 4.4 plus shower unit |
| Features | |||||
|---|---|---|---|---|---|
| Level | Garage | Detached Garage | |||
| Gravel | Oven - Propane | Dryer | |||
| Washer | Freezer | Refrigerator | |||
| Water softener | Central Vacuum | ||||





















































