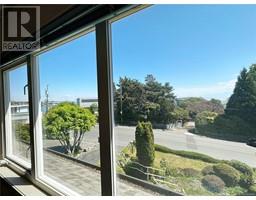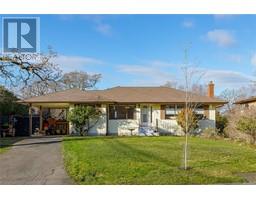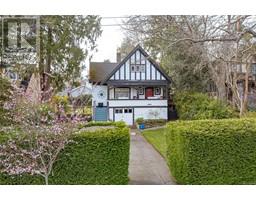1352 St. Patrick St South Oak Bay, Oak Bay, British Columbia, CA
Address: 1352 St. Patrick St, Oak Bay, British Columbia
Summary Report Property
- MKT ID994095
- Building TypeHouse
- Property TypeSingle Family
- StatusBuy
- Added2 weeks ago
- Bedrooms5
- Bathrooms5
- Area4388 sq. ft.
- DirectionNo Data
- Added On15 Apr 2025
Property Overview
Located on a peaceful, tree-lined street just a short stroll from the heart of Oak Bay Village and the scenic shoreline, this well maintained character home offers over 4,300 sq/ft of living space on a beautifully landscaped 11,700 sq/ft lot. Brimming with potential, the main residence features 4 spacious bedrooms and 3 bathrooms, with elegant Fir floors, grand principal rooms, and a cozy fireplace anchoring the inviting living room. A bright, functional layout makes it perfect for both comfortable family living and stylish entertaining. Downstairs, a generous 1-bedroom suite provides excellent income potential or space for extended family, while a separate studio with its own bathroom offers flexibility for a home office, guest space, or rental. While some upgrades could enhance the home further, it retains its timeless charm and solid craftsmanship—presenting an exceptional opportunity to personalize and add value. Zoned R5 and benefiting from recent bylaw changes, this property allows for up to four units without additional zoning or development permit requirements—an ideal prospect for future expansion or redevelopment. Enjoy everything South Oak Bay has to offer—beaches, parks, cafes, and top-tier schools—just minutes from your door. This is your chance to own a piece of Oak Bay history and imagine the possibilities. (id:51532)
Tags
| Property Summary |
|---|
| Building |
|---|
| Land |
|---|
| Level | Rooms | Dimensions |
|---|---|---|
| Second level | Bathroom | 12 ft x 6 ft |
| Bedroom | 14 ft x 14 ft | |
| Bathroom | 12 ft x 10 ft | |
| Bedroom | 15 ft x 14 ft | |
| Bedroom | 12 ft x 11 ft | |
| Primary Bedroom | 23 ft x 12 ft | |
| Lower level | Patio | 20 ft x 16 ft |
| Storage | 14 ft x 8 ft | |
| Bathroom | 9 ft x 6 ft | |
| Studio | 17 ft x 11 ft | |
| Bedroom | 15 ft x 13 ft | |
| Living room | 25 ft x 12 ft | |
| Storage | 5 ft x 3 ft | |
| Bathroom | 8 ft x 4 ft | |
| Sitting room | 10 ft x 8 ft | |
| Kitchen | 11 ft x 9 ft | |
| Eating area | 11 ft x 10 ft | |
| Main level | Porch | 5 ft x 4 ft |
| Bathroom | 8 ft x 6 ft | |
| Kitchen | 15 ft x 12 ft | |
| Eating area | 11 ft x 10 ft | |
| Balcony | 10 ft x 8 ft | |
| Den | 15 ft x 10 ft | |
| Dining room | 17 ft x 14 ft | |
| Living room | 27 ft x 15 ft | |
| Entrance | 14 ft x 6 ft | |
| Entrance | 5 ft x 5 ft |
| Features | |||||
|---|---|---|---|---|---|
| Central location | Curb & gutter | Park setting | |||
| Private setting | Other | Marine Oriented | |||
| None | |||||






















































