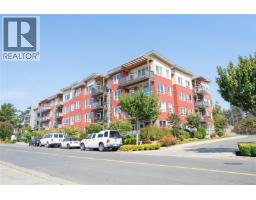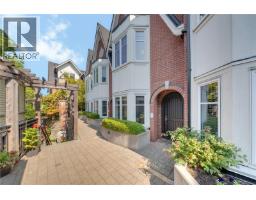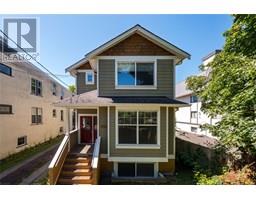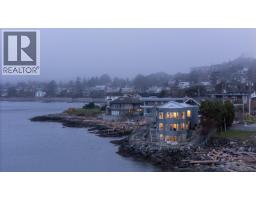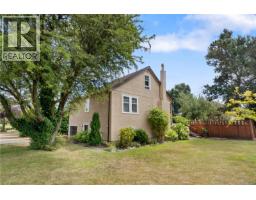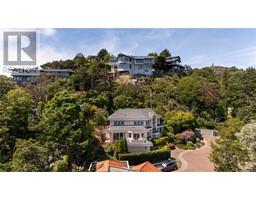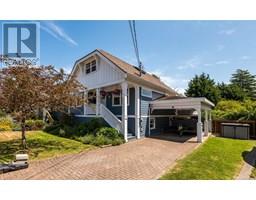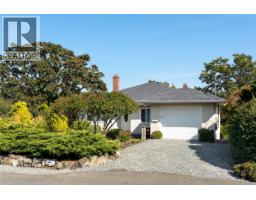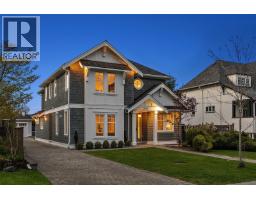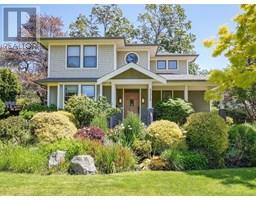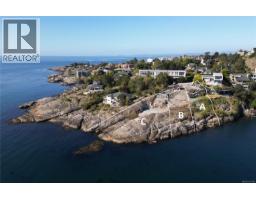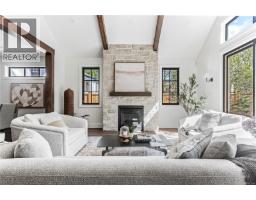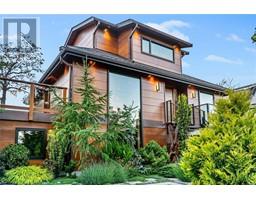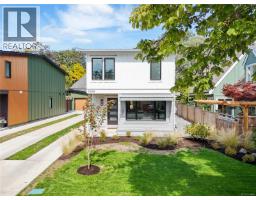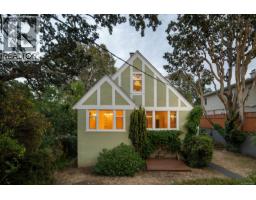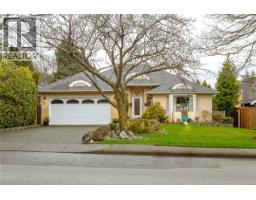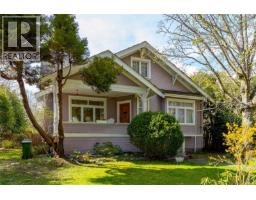2260 Kinross Ave Willows Court, Oak Bay, British Columbia, CA
Address: 2260 Kinross Ave, Oak Bay, British Columbia
Summary Report Property
- MKT ID1013673
- Building TypeRow / Townhouse
- Property TypeSingle Family
- StatusBuy
- Added4 days ago
- Bedrooms4
- Bathrooms3
- Area1734 sq. ft.
- DirectionNo Data
- Added On29 Sep 2025
Property Overview
Steps from the delights of Estevan Village and the shoreline of Willows Beach, this beautifully designed corner townhome offers over 1,700 square feet of light-filled living in one of Oak Bay’s most walkable enclaves. With 3 bedrooms upstairs, 3 total baths, and a bright 4th bedroom (or generous office space) off the entry, the layout is ideal for both families and professionals. South & west-facing windows flood the home with natural light, while engineered hardwood floors, a cozy gas fireplace, and a stainless steel kitchen package add warmth and sophistication. The private patio off the living room is perfect for morning coffee or evening wine, and with two secure underground parking stalls, in-suite laundry, and bike storage, every detail supports a low-maintenance lifestyle. From weekend strolls to Pure Vanilla Bakery to paddle boarding at Willows Beach, this is a home that connects you to the best of Oak Bay—where heritage charm, community spirit, and everyday ease come together. (id:51532)
Tags
| Property Summary |
|---|
| Building |
|---|
| Level | Rooms | Dimensions |
|---|---|---|
| Second level | Bathroom | 3-Piece |
| Bedroom | 12 ft x 11 ft | |
| Bedroom | 16 ft x 10 ft | |
| Ensuite | 4-Piece | |
| Primary Bedroom | 12 ft x 14 ft | |
| Lower level | Den | 10 ft x 7 ft |
| Main level | Patio | 11 ft x 8 ft |
| Living room | 12 ft x 12 ft | |
| Dining room | 16 ft x 7 ft | |
| Kitchen | 15 ft x 9 ft | |
| Bathroom | 4-Piece | |
| Bedroom | 11 ft x 14 ft | |
| Entrance | 4 ft x 8 ft |
| Features | |||||
|---|---|---|---|---|---|
| Underground | None | ||||





































