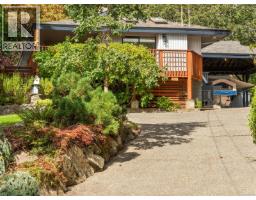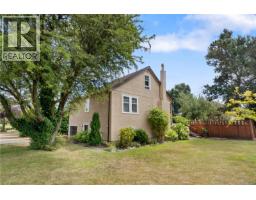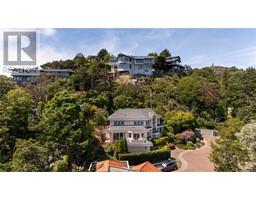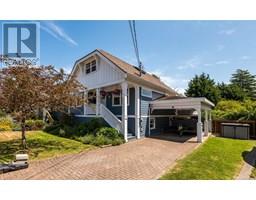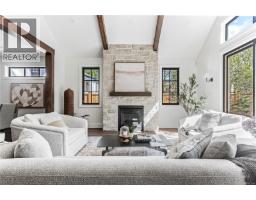877 Island Rd South Oak Bay, Oak Bay, British Columbia, CA
Address: 877 Island Rd, Oak Bay, British Columbia
Summary Report Property
- MKT ID993830
- Building TypeHouse
- Property TypeSingle Family
- StatusBuy
- Added2 days ago
- Bedrooms5
- Bathrooms2
- Area2287 sq. ft.
- DirectionNo Data
- Added On22 Aug 2025
Property Overview
Nestled in Prestigious South Oak Bay Discover this charming 1950s bungalow perfectly positioned at the intersection of Island Road and Hazel Street in one of Victoria's most coveted neighborhoods. This delightful home offers five bedrooms and two bathrooms with a spacious, thoughtfully designed layout on a generous west-facing corner lot. The sun-drenched main floor showcases oversized windows with retractable awnings, creating bright, airy living spaces throughout. The inviting living room features an ambient electric fireplace and flows seamlessly into the dining area—ideal for both daily living and entertaining guests. The bright, white eat-in kitchen provides convenient access to the outdoors through both an exterior elevator entrance for wheelchair access and separate staircase leading to the beautifully matured, fully fenced backyard. Additional features include a converted single attached garage now serving as a versatile workshop, offering flexible possibilities for new owners. The efficient gas furnace and heat pump system ensures year-round comfort while keeping utility costs manageable. Exceptional Location & Lifestyle This prime location puts you within walking distance of Windsor Park, the scenic Oak Bay Marina, and Anderson Hill with its stunning views overlooking Trial Island. All school levels and the community recreation center are conveniently nearby. The neighborhood offers an excellent selection of dining and cafe options within easy strolling distance. Enjoy morning coffee at local favorites, casual lunch spots, and diverse dining establishments that make South Oak Bay a food lover's destination. Corner stores and specialty shops add to the area's charm and convenience. Experience the perfect blend of character, comfort, and lifestyle in this exceptional South Oak Bay location. (id:51532)
Tags
| Property Summary |
|---|
| Building |
|---|
| Level | Rooms | Dimensions |
|---|---|---|
| Lower level | Storage | 6'9 x 8'11 |
| Storage | 12'2 x 11'5 | |
| Laundry room | 7'5 x 4'8 | |
| Bathroom | 7'10 x 10'6 | |
| Bedroom | 9'4 x 12'8 | |
| Bedroom | 11'10 x 12'8 | |
| Bedroom | 13'2 x 12'8 | |
| Main level | Patio | 7'7 x 4'9 |
| Bedroom | 11'3 x 11'9 | |
| Ensuite | 11'8 x 7'8 | |
| Primary Bedroom | 11'8 x 15'6 | |
| Dining nook | 10'0 x 6'4 | |
| Kitchen | 11'5 x 9'0 | |
| Dining room | 15'8 x 10'10 | |
| Living room | 22'5 x 15'0 | |
| Entrance | 7'1 x 10'10 |
| Features | |||||
|---|---|---|---|---|---|
| Curb & gutter | Private setting | Air Conditioned | |||






























































