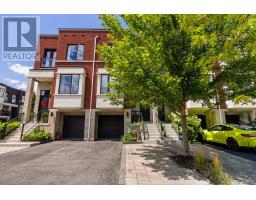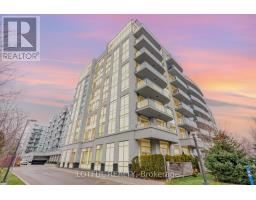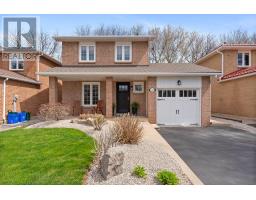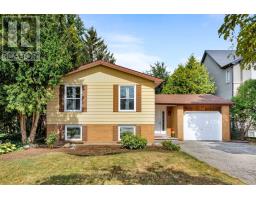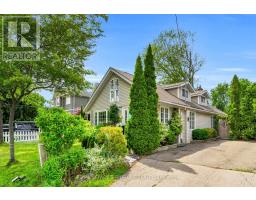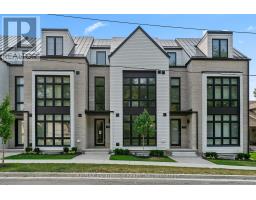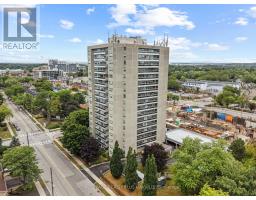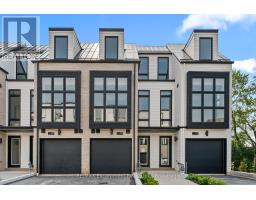215 BURLOAK DRIVE, Oakville (BR Bronte), Ontario, CA
Address: 215 BURLOAK DRIVE, Oakville (BR Bronte), Ontario
Summary Report Property
- MKT IDW12268716
- Building TypeHouse
- Property TypeSingle Family
- StatusBuy
- Added2 days ago
- Bedrooms6
- Bathrooms5
- Area2500 sq. ft.
- DirectionNo Data
- Added On24 Aug 2025
Property Overview
Get ready for this picturesque backyard oasis, you don't need a cottage! Almost 3000 sq ft plus fully finished lower level! Spectacular 50 x 180 ft lot backing onto Greenspace and steps to the Lake! Salt water pool with stone waterfall, stone patio, gazebo, cabana, extensive landscaping front and back including majestic trees, perennials and annuals. Parking for about 8-9 cars! Beautiful upgrades throughout, Natural oak Staircase, hardwood floors, gourmet kitchen w/centre island. Spacious eating area that leads out to the private patio overlooking pool and ravine. Relax in the cozy family room w/gas fireplace, entertain in the elegant, grand living rm which boasts an 18 ft cathedral ceiling, 4 spacious bedrooms & 4.5 baths. Master retreat with a spa ensuite w/lg soaker tub, separate shower & double sinks, walk in closet with custom built ins, 2 /4pc baths. Stunning brand new 3 piece bath in lower level plus 2 bedrooms, rough in for kitchen along with a possible walk up! Bright and sunny with lots of natural light. New pool liner, chlorinator and renewed filter. Minutes to Lake, breathtaking trails, explore some nearby hidden beaches, easy access to Qew, 403. Go station and shopping. Luxury living and a true entertainer's delight! Be prepared to wow your guests! (id:51532)
Tags
| Property Summary |
|---|
| Building |
|---|
| Land |
|---|
| Level | Rooms | Dimensions |
|---|---|---|
| Second level | Primary Bedroom | 8.59 m x 4.88 m |
| Bedroom 2 | 2.38 m x 5.33 m | |
| Bedroom 3 | 5.33 m x 4.32 m | |
| Bedroom 4 | 5.38 m x 5.33 m | |
| Main level | Kitchen | 4.05 m x 3.33 m |
| Living room | 3.96 m x 4.62 m | |
| Dining room | 3.05 m x 4.62 m | |
| Family room | 4.88 m x 4.27 m | |
| Den | 4.83 m x 3.05 m |
| Features | |||||
|---|---|---|---|---|---|
| Wooded area | Ravine | Backs on greenbelt | |||
| Carpet Free | Attached Garage | Garage | |||
| Water Heater | Dishwasher | Dryer | |||
| Microwave | Stove | Washer | |||
| Window Coverings | Refrigerator | Central air conditioning | |||




















































