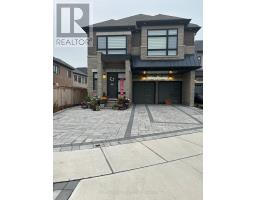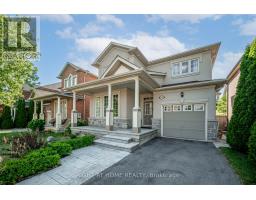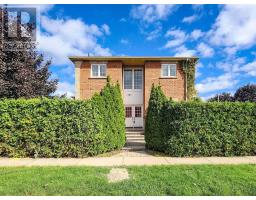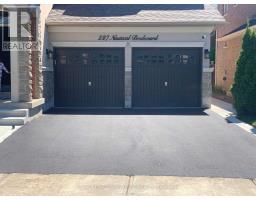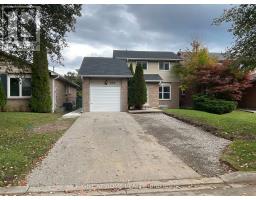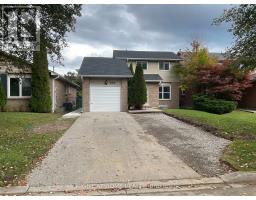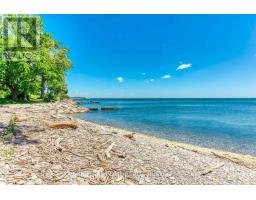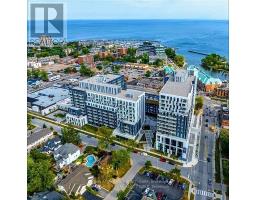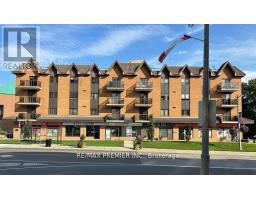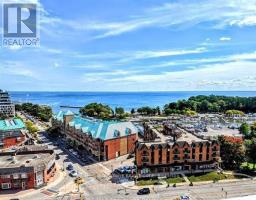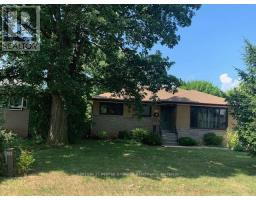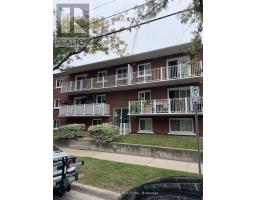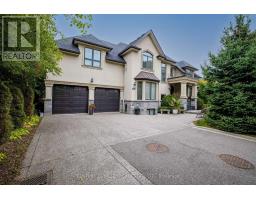4 - 138 EAST STREET, Oakville (BR Bronte), Ontario, CA
Address: 4 - 138 EAST STREET, Oakville (BR Bronte), Ontario
Summary Report Property
- MKT IDW12568458
- Building TypeRow / Townhouse
- Property TypeSingle Family
- StatusRent
- Added2 days ago
- Bedrooms3
- Bathrooms4
- AreaNo Data sq. ft.
- DirectionNo Data
- Added On22 Nov 2025
Property Overview
Luxury Executive Townhome for Lease in Bronte Village - Welcome to this brand new luxury townhome by Sunfield Homes, ideally located within walking distance to Bronte Harbour, Lake Ontario, boutique shops, restaurants, transit, and the Bronte Marina. Enjoy upscale lakeside living in one of Oakville's most vibrant and walkable neighbourhoods. Offering approximately 3,019 sq. ft. of finished living space (including a 726 sq. ft. finished basement), this home features over $143,329 in premium upgrades. Highlights include wide-plank engineered oak flooring, 24" x 24" porcelain tiles, smooth ceilings, and 20+ pot lights throughout. The upgraded kitchen stands out with Taj Mahal Quartzite countertops, slab backsplash, an oversized island, and five built-in appliances. Architectural details include a custom oak staircase with metal pickets, 10' ceilings on the main living level, and 9' ceilings on all other floors. A 141 sq. ft. terrace extends your living space, while the ground-floor bedroom/den offers a walkout to the backyard. The finished basement provides flexible space for a home office, gym, or media room. Move-in ready and beautifully designed, this townhome offers an exceptional lifestyle in the heart of Bronte Village. (id:51532)
Tags
| Property Summary |
|---|
| Building |
|---|
| Level | Rooms | Dimensions |
|---|---|---|
| Second level | Dining room | 3.56 m x 3 m |
| Living room | 4.52 m x 4.29 m | |
| Kitchen | 5.54 m x 4.29 m | |
| Bathroom | Measurements not available | |
| Third level | Bathroom | Measurements not available |
| Bathroom | Measurements not available | |
| Primary Bedroom | 4.52 m x 3.25 m | |
| Bedroom | 4.67 m x 2.72 m | |
| Basement | Recreational, Games room | 6.1 m x 4.32 m |
| Den | 2.39 m x 2.18 m | |
| Main level | Bedroom | 5.28 m x 4.52 m |
| Bathroom | Measurements not available |
| Features | |||||
|---|---|---|---|---|---|
| Carpet Free | Garage | Oven - Built-In | |||
| Central air conditioning | |||||














