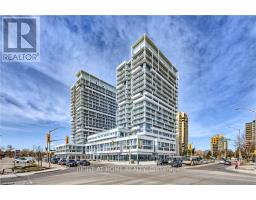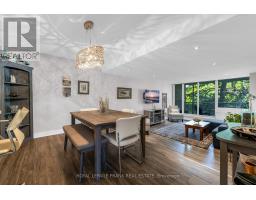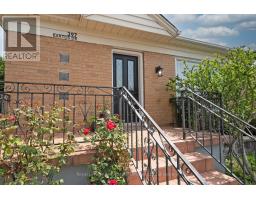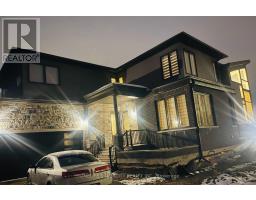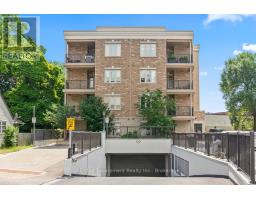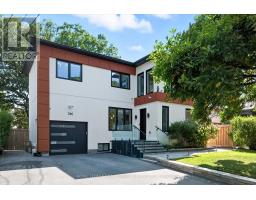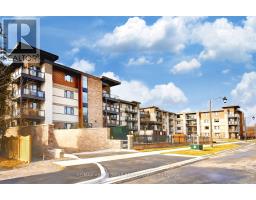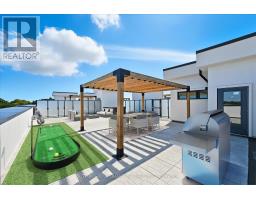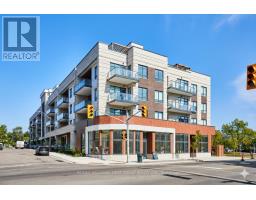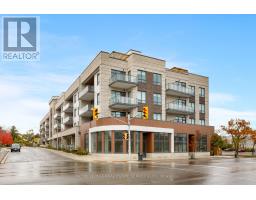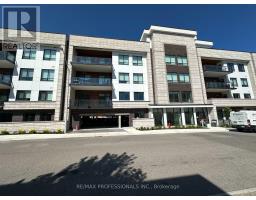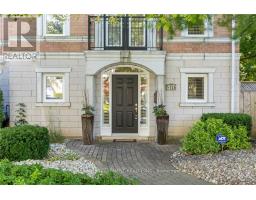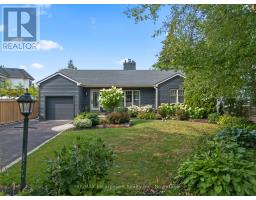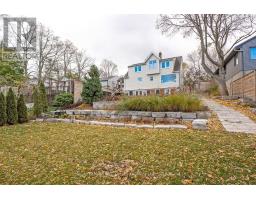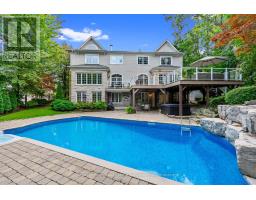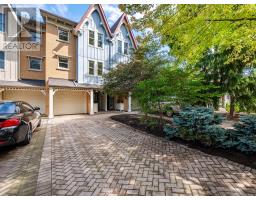327 RIVER SIDE DRIVE, Oakville (CO Central), Ontario, CA
Address: 327 RIVER SIDE DRIVE, Oakville (CO Central), Ontario
Summary Report Property
- MKT IDW12403436
- Building TypeHouse
- Property TypeSingle Family
- StatusBuy
- Added8 weeks ago
- Bedrooms4
- Bathrooms3
- Area1100 sq. ft.
- DirectionNo Data
- Added On21 Sep 2025
Property Overview
Discover this beautifully updated home nestled on a rarely offered ravine lot in the highly sought-after West River neighbourhood. Backing directly onto the tranquil trails of Sixteen Mile Creek, this property offers a true cottage-country feel right in the heart of Oakville. Step outside your door and find yourself just moments from Kerr Village, Downtown Oakville, Tannery Park, top-rated schools, and the GO Station. Its the perfect blend of nature and urban convenience. Recent renovations have elevated this home with a brand-new kitchen, engineered hardwood and tile flooring throughout, new windows in the kitchen, new doors, a spacious new deck, and even a separate entrance to the basement ideal for an in-law suite or rental potential. Set on a quiet, tree-lined street, this is more than just a home its' a rare opportunity to own a private retreat in one of Oakville's most prestigious communities. (id:51532)
Tags
| Property Summary |
|---|
| Building |
|---|
| Land |
|---|
| Level | Rooms | Dimensions |
|---|---|---|
| Basement | Recreational, Games room | 10 m x 3.35 m |
| Laundry room | 2.92 m x 3.37 m | |
| Bathroom | 1.84 m x 3.37 m | |
| Exercise room | 2.47 m x 3.47 m | |
| Bedroom 4 | 4.21 m x 6.82 m | |
| Ground level | Kitchen | 3.02 m x 6.39 m |
| Eating area | 2.97 m x 6.22 m | |
| Living room | 2.95 m x 6.82 m | |
| Dining room | 3.11 m x 4.48 m | |
| Primary Bedroom | 3.53 m x 3.41 m | |
| Bedroom 2 | 4.6 m x 3.31 m | |
| Bedroom 3 | 2.47 m x 3.3 m | |
| Bathroom | 1.5 m x 1.35 m | |
| Bathroom | 1.22 m x 2.36 m |
| Features | |||||
|---|---|---|---|---|---|
| Wooded area | Irregular lot size | Backs on greenbelt | |||
| Conservation/green belt | Carpet Free | Guest Suite | |||
| Attached Garage | Garage | Dryer | |||
| Stove | Washer | Window Coverings | |||
| Refrigerator | Walk out | Central air conditioning | |||




















































