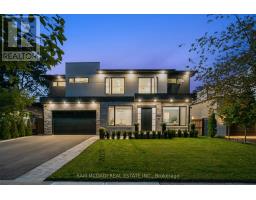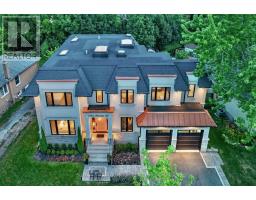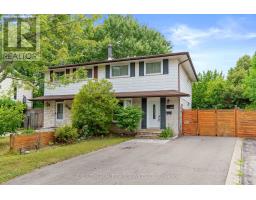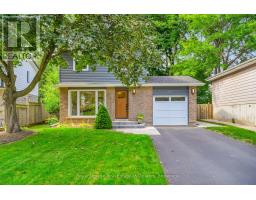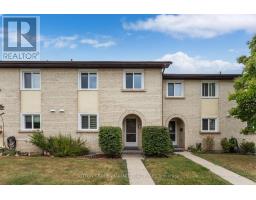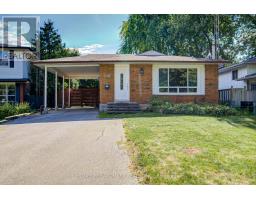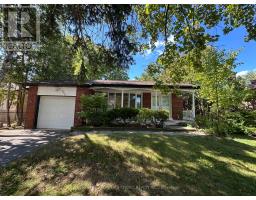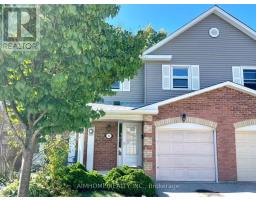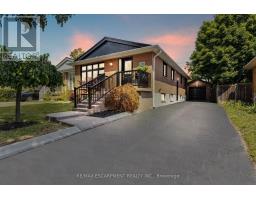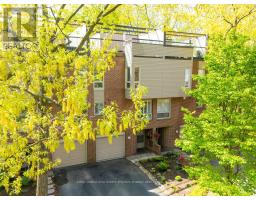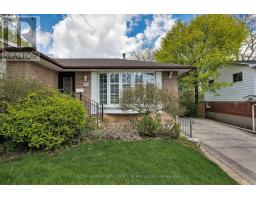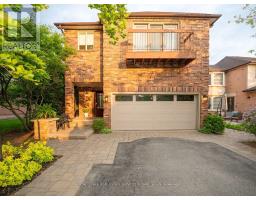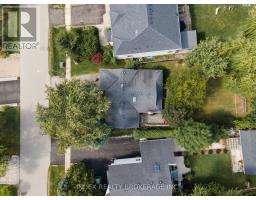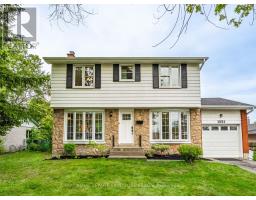149 LEIGHLAND AVENUE, Oakville (CP College Park), Ontario, CA
Address: 149 LEIGHLAND AVENUE, Oakville (CP College Park), Ontario
Summary Report Property
- MKT IDW12382327
- Building TypeHouse
- Property TypeSingle Family
- StatusBuy
- Added4 days ago
- Bedrooms3
- Bathrooms2
- Area1100 sq. ft.
- DirectionNo Data
- Added On29 Sep 2025
Property Overview
Incredible Opportunity in a Prime Location! This charming bungalow offers a rare chance to own a spacious property surrounded by luxurious, newly built multi-million-dollar custom homes. Situated on a rare and generous 93ft x 198ft ravine lot, this is the perfect opportunity to build or renovate your dream home. Key features include Separate walk-up backyard entrance to the basement, with potential for a rental income suite, Ample parking for up to 9 cars.. 200 Amp electrical service, cold cellar, and backyard shed.. 2-car garage offering additional storage or workspace. With endless possibilities to customize, this property is ideal for those looking to create their perfect home. Enjoy the convenience of being within walking distance to top-rated schools, Sheridan College, parks, restaurants, grocery stores, and the Oakville Golf Club. Don't miss out on this rare opportunity to make your dream home a reality! A must-see! (id:51532)
Tags
| Property Summary |
|---|
| Building |
|---|
| Level | Rooms | Dimensions |
|---|---|---|
| Main level | Kitchen | 2.44 m x 3.29 m |
| Dining room | 2.68 m x 3.41 m | |
| Living room | 3.42 m x 4.3 m | |
| Primary Bedroom | 3.03 m x 3.93 m | |
| Bedroom 2 | 2.51 m x 2.92 m | |
| Bedroom 3 | 2.8 m x 2.57 m |
| Features | |||||
|---|---|---|---|---|---|
| Carpet Free | Detached Garage | Garage | |||
| Dishwasher | Stove | Washer | |||
| Window Coverings | Two Refrigerators | Central air conditioning | |||







































