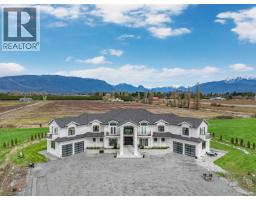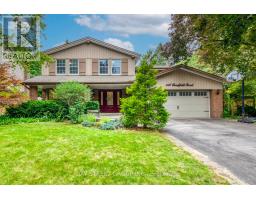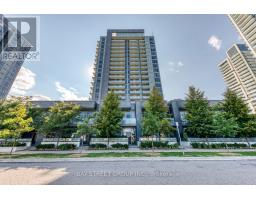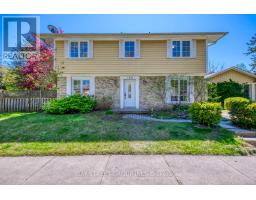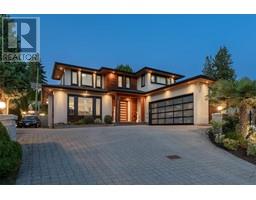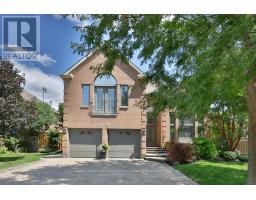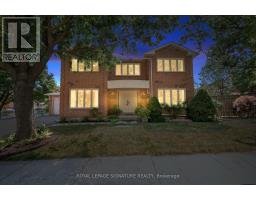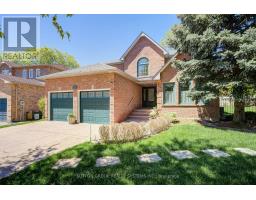1106 BEECHNUT ROAD, Oakville (CV Clearview), Ontario, CA
Address: 1106 BEECHNUT ROAD, Oakville (CV Clearview), Ontario
Summary Report Property
- MKT IDW12447637
- Building TypeHouse
- Property TypeSingle Family
- StatusBuy
- Added21 hours ago
- Bedrooms3
- Bathrooms4
- Area1100 sq. ft.
- DirectionNo Data
- Added On13 Oct 2025
Property Overview
Welcome to 1106 Beechnut Rd, A Fully Renovated Gem in the Desirable Clearview Neighborhood. This stunning 3-bedroom, 4-bathroom semi-detached home has been fully renovated from top to bottom in a sleek, modern style, perfectly blending style and functionality. The beautifully updated kitchen features abundant cabinetry, quartz countertops, stainless steel appliances, and generous workspace, perfect for the family chef. Just off the kitchen is a convenient 2-piece powder room. Walk out from the dining area to a spacious fully fenced backyard, ideal for entertaining or enjoying quiet family time. Upstairs, you'll find three generously sized bedrooms, all with closets. The primary suite includes a private 3-piece ensuite, offering comfort and privacy. The fully finished basement provides an open recreation area, a large laundry room with plenty of storage, and another 2-piece bathroom. This turn-key home is truly move-in ready. Don't miss your chance to own a beautifully updated property in one of Oakville's most desirable neighborhoods! (id:51532)
Tags
| Property Summary |
|---|
| Building |
|---|
| Level | Rooms | Dimensions |
|---|---|---|
| Second level | Primary Bedroom | 5.04 m x 3.2 m |
| Bedroom 2 | 4.77 m x 2.9 m | |
| Bedroom 3 | 3.35 m x 2.9 m | |
| Basement | Recreational, Games room | 5.64 m x 3 m |
| Main level | Living room | 5.65 m x 3 m |
| Kitchen | 4.95 m x 2.8 m |
| Features | |||||
|---|---|---|---|---|---|
| Carpet Free | Garage | Dishwasher | |||
| Dryer | Water Heater | Stove | |||
| Washer | Refrigerator | Central air conditioning | |||











































