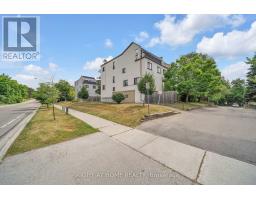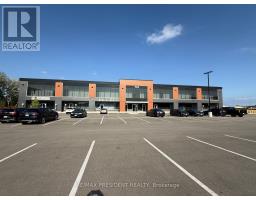28 - 1580 LANCASTER DRIVE, Oakville (FA Falgarwood), Ontario, CA
Address: 28 - 1580 LANCASTER DRIVE, Oakville (FA Falgarwood), Ontario
Summary Report Property
- MKT IDW12355694
- Building TypeNo Data
- Property TypeNo Data
- StatusRent
- Added3 days ago
- Bedrooms3
- Bathrooms3
- AreaNo Data sq. ft.
- DirectionNo Data
- Added On23 Oct 2025
Property Overview
Welcome to 1580 Lancaster Dr Unit 28, a beautifully updated semi detached home in the heart of Oakville's highly desirable Iroquois Ridge South community. Walking distance to the famous Iroquois Ridge High School and the Upper Oakville Shopping Centre , minutes away from Oakville Trafalgar Memorial Hospital and the Oakville GO Station, ensuring easy access to public transportation and essential services. This inviting home, filled with warmth and natural light, offers three generously sized bedrooms and finished basement with large recreation room and laundry area , along with two full bathrooms and a convenient half bath. This home is situated in a safe, family-friendly neighbourhood, where a strong sense of community is complemented, making it an ideal location for families. (id:51532)
Tags
| Property Summary |
|---|
| Building |
|---|
| Land |
|---|
| Level | Rooms | Dimensions |
|---|---|---|
| Second level | Bathroom | 1.52 m x 1.5 m |
| Bathroom | 2.58 m x 1.52 m | |
| Primary Bedroom | 4.58 m x 4.04 m | |
| Bedroom 2 | 3.89 m x 2.52 m | |
| Bedroom 3 | 3.52 m x 2.8 m | |
| Basement | Recreational, Games room | 6.04 m x 3.35 m |
| Laundry room | 3.35 m x 2.85 m | |
| Ground level | Family room | 6.04 m x 3.35 m |
| Dining room | 3.55 m x 2.55 m | |
| Living room | 3.55 m x 2.55 m | |
| Kitchen | 3.98 m x 2.97 m |
| Features | |||||
|---|---|---|---|---|---|
| Attached Garage | Garage | Garage door opener remote(s) | |||
| Oven - Built-In | Central air conditioning | Fireplace(s) | |||
























