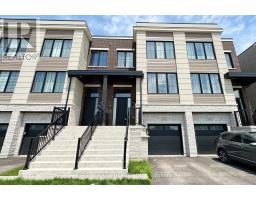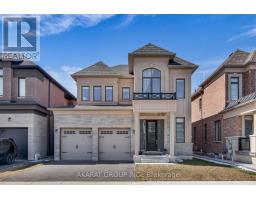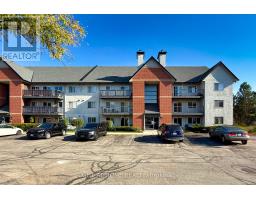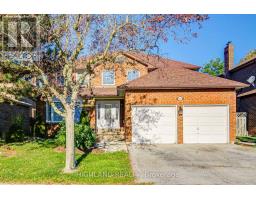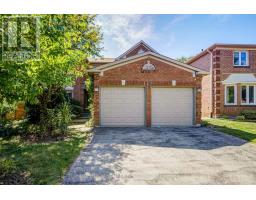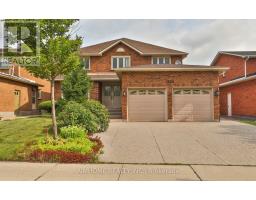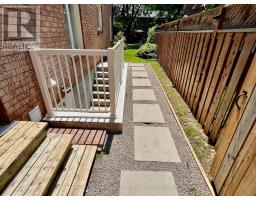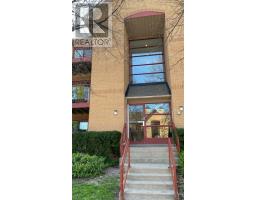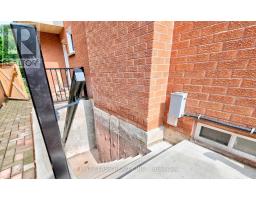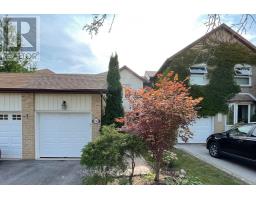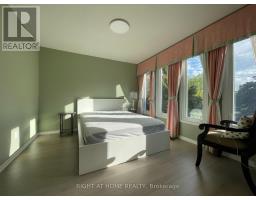105 - 1480 BISHOPS GATE E, Oakville (GA Glen Abbey), Ontario, CA
Address: 105 - 1480 BISHOPS GATE E, Oakville (GA Glen Abbey), Ontario
Summary Report Property
- MKT IDW12459130
- Building TypeApartment
- Property TypeSingle Family
- StatusRent
- Added3 days ago
- Bedrooms2
- Bathrooms1
- AreaNo Data sq. ft.
- DirectionNo Data
- Added On13 Oct 2025
Property Overview
Welcome to this bright and spacious 905 sq ft ground level condo with garden backyard in the heart of South Glen Abbey, Oakville. This ground level modern one-bedroom plus den unit as second bedroom boasts an open-concept layout. The condo has 1 underground parking garage and 1 locker storage. The condo has access from the kitchen to beautiful backyard garden. The Condo featuring sleek laminate flooring throughout, this home is perfect for professionals, couples, or small families seeking comfort and style. Generous 905 sq ft of living space with a versatile den, ideal for a home office or guest. Open-concept living and dining area, perfect for entertaining. Contemporary design with laminate flooring and abundant natural light. East-facing orientation for beautiful sunrises. Building Amenities: Fully equipped gym, elegant party room for hosting events, relaxing sauna for ultimate convenience. Nestled in the prestigious Glen Abbey neighbourhood, known for its top-rated school district, steps to lush parks, trendy restaurants, and boutique shops, easy access to major highways and public transit for seamless commuting, live in a vibrant community with everything at your doorstep! Don't miss this opportunity to lease a modern, move-in-ready condo in one of Oakville's most desirable areas. Schedule your viewing today! (id:51532)
Tags
| Property Summary |
|---|
| Building |
|---|
| Level | Rooms | Dimensions |
|---|---|---|
| Ground level | Living room | 6.71 m x 4.6 m |
| Dining room | 3.76 m x 3.17 m | |
| Kitchen | 3.76 m x 3.17 m | |
| Primary Bedroom | 3.81 m x 3.51 m | |
| Den | 2.9 m x 2.57 m |
| Features | |||||
|---|---|---|---|---|---|
| Conservation/green belt | Carpet Free | Underground | |||
| Garage | Garage door opener remote(s) | Intercom | |||
| Water Heater | Central air conditioning | Car Wash | |||
| Exercise Centre | Recreation Centre | Storage - Locker | |||















































