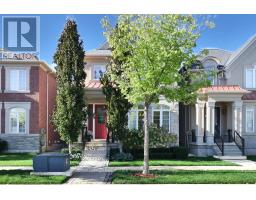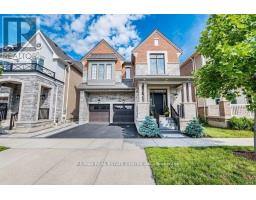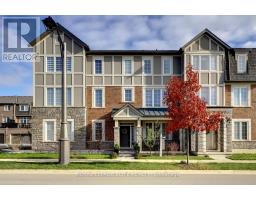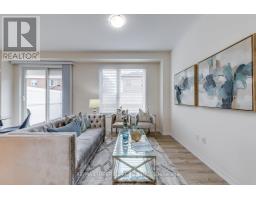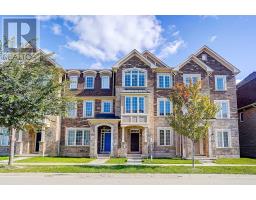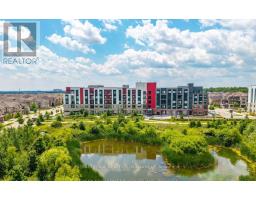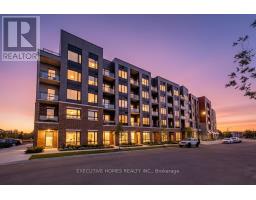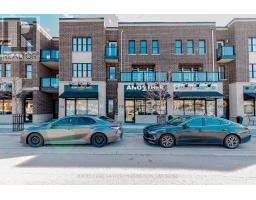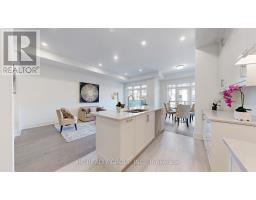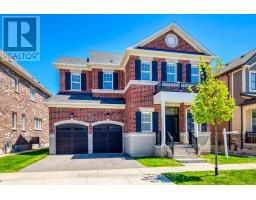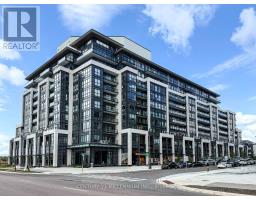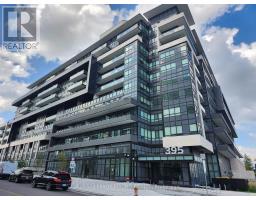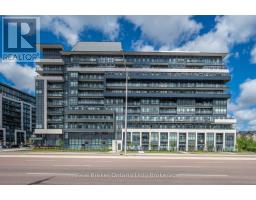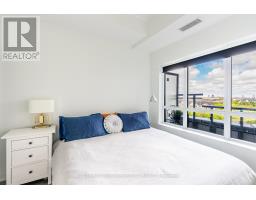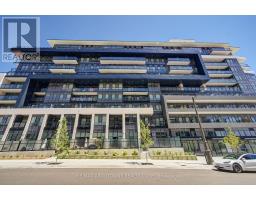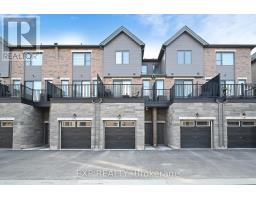275 ELLEN DAVIDSON DRIVE, Oakville (GO Glenorchy), Ontario, CA
Address: 275 ELLEN DAVIDSON DRIVE, Oakville (GO Glenorchy), Ontario
4 Beds3 Baths1500 sqftStatus: Buy Views : 99
Price
$1,100,000
Summary Report Property
- MKT IDW12573566
- Building TypeHouse
- Property TypeSingle Family
- StatusBuy
- Added2 days ago
- Bedrooms4
- Bathrooms3
- Area1500 sq. ft.
- DirectionNo Data
- Added On25 Nov 2025
Property Overview
This Beautifully Upgraded Corner Townhouse Offers A Rare Opportunity To Own A Fully Renovated, Move-In-Ready Home In One Of Oakville's Most Sought-After Neighborhoods. The Spacious Layout Is Perfect For Both Everyday Living And Entertaining Guests. Enjoy The Convenience Of Brand-New, Top-Tier Appliances Including A Washer, Dryer, Fridge, Stove, And Dishwasher All Seamlessly Integrated Into A Stylish, Contemporary Kitchen. Custom Zebra Blinds Throughout The Home Offer Privacy And A Sleek Designer Look, While Pot Lights Inside And Out Add A Warm, Elegant Glow To Every Space. Best Of All, You're Just Minutes From Top-Rated Schools, Restaurants, Bank (id:51532)
Tags
| Property Summary |
|---|
Property Type
Single Family
Building Type
House
Storeys
3
Square Footage
1500 - 2000 sqft
Community Name
1008 - GO Glenorchy
Title
Freehold
Land Size
31.7 x 32.9 FT ; 1042.31|under 1/2 acre
Parking Type
Garage
| Building |
|---|
Bedrooms
Above Grade
3
Below Grade
1
Bathrooms
Total
4
Interior Features
Appliances Included
Barbeque, Water Heater
Basement Type
None
Building Features
Foundation Type
Concrete
Style
Detached
Square Footage
1500 - 2000 sqft
Rental Equipment
Water Heater
Fire Protection
Monitored Alarm, Smoke Detectors
Structures
Patio(s)
Heating & Cooling
Cooling
Central air conditioning
Heating Type
Forced air
Utilities
Utility Type
Cable(Available),Electricity(Installed),Sewer(Installed)
Utility Sewer
Sanitary sewer
Water
Municipal water
Exterior Features
Exterior Finish
Brick
Neighbourhood Features
Community Features
School Bus
Amenities Nearby
Schools
Parking
Parking Type
Garage
Total Parking Spaces
2
| Land |
|---|
Other Property Information
Zoning Description
Single Family
| Level | Rooms | Dimensions |
|---|---|---|
| Second level | Primary Bedroom | 4.6 m x 3.08 m |
| Bedroom 2 | 4.05 m x 3.06 m | |
| Bedroom 3 | 4.05 m x 2.83 m | |
| Main level | Bedroom | 2.56 m x 2.8 m |
| Living room | 3.68 m x 6.7 m | |
| Family room | 3.99 m x 3.04 m | |
| Dining room | 2.47 m x 2.77 m |
| Features | |||||
|---|---|---|---|---|---|
| Garage | Barbeque | Water Heater | |||
| Central air conditioning | |||||





