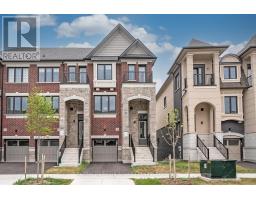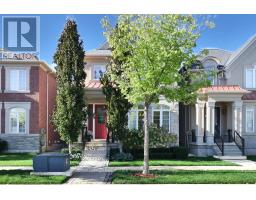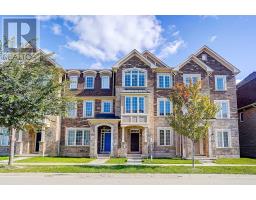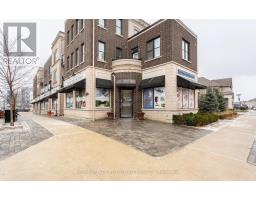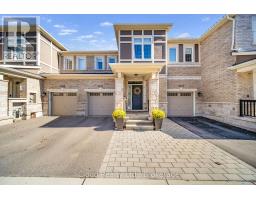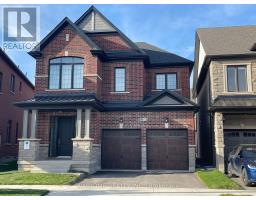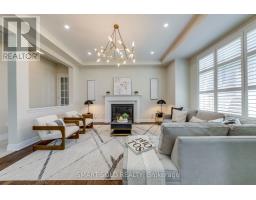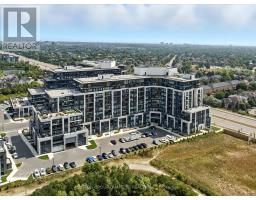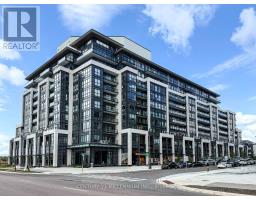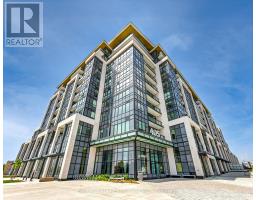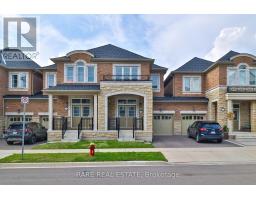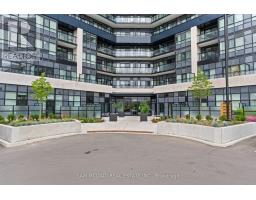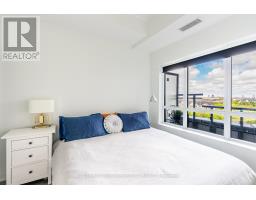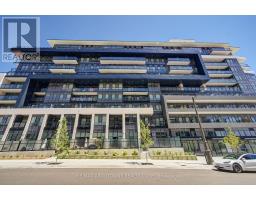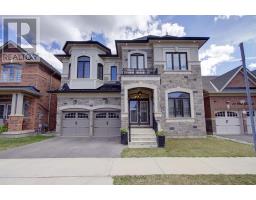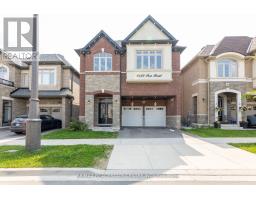304 - 3058 SIXTH LINE, Oakville (GO Glenorchy), Ontario, CA
Address: 304 - 3058 SIXTH LINE, Oakville (GO Glenorchy), Ontario
Summary Report Property
- MKT IDW12392190
- Building TypeRow / Townhouse
- Property TypeSingle Family
- StatusBuy
- Added4 weeks ago
- Bedrooms2
- Bathrooms2
- Area1000 sq. ft.
- DirectionNo Data
- Added On09 Sep 2025
Property Overview
Welcome Home to This Stunning 2-Bedroom, 2-Bathroom Condo Townhome In Sought-After Glenorchy Community! Main Floor Features An Open-Concept Living And Dining Area With Laminate Flooring Throughout, Complemented By A Stylish Kitchen With Stainless Steel Appliances & A Breakfast Bar. Upper Level Offers 2 Generous Sized Bedrooms with East Exposure, Plus one 4-PC Bathroom. Step to Rooftop, Prepare To Be Wowed By The Rare 330 Sqf Rooftop Terrace, Offering Your Own Outdoor Oasis With Gorgeous Pond Views - Whether You're Enjoying a Peaceful Morning Coffee at Sunrise, Hosting a Gathering, Exercising in the Open Air, or Unwinding After a Busy Day, This Expansive Terrace Is the Perfect Retreat for You and Your Family. Located Steps From Trails, Parks, Schools, Oakville Trafalgar Memorial Hospital, Public Transit, Grocery Stores, Shopping Centres, And Easy Access To Hwy 407/403. This Exceptional Home Offers Both Tranquility and Unbeatable Convenience. (id:51532)
Tags
| Property Summary |
|---|
| Building |
|---|
| Level | Rooms | Dimensions |
|---|---|---|
| Main level | Living room | 5.75 m x 3.4 m |
| Dining room | 5.75 m x 3.4 m | |
| Kitchen | 3.96 m x 2.55 m | |
| Upper Level | Primary Bedroom | 3.64 m x 3.04 m |
| Bedroom 2 | 2.91 m x 2.61 m |
| Features | |||||
|---|---|---|---|---|---|
| Underground | Garage | Water Heater - Tankless | |||
| Dishwasher | Dryer | Microwave | |||
| Oven | Stove | Washer | |||
| Refrigerator | Central air conditioning | Visitor Parking | |||



































