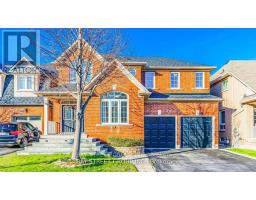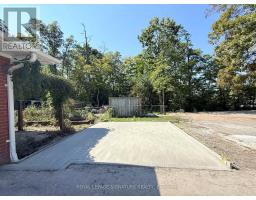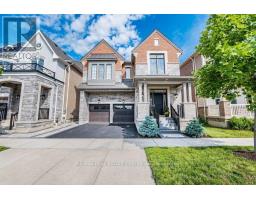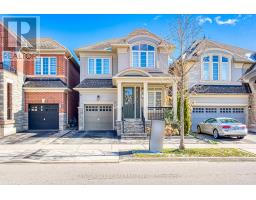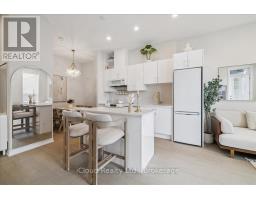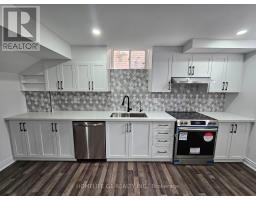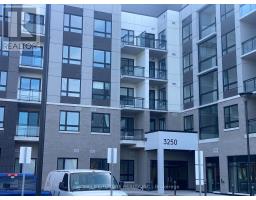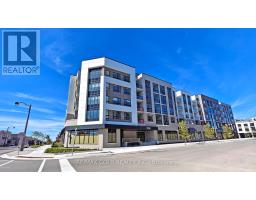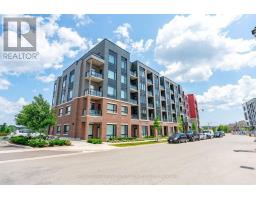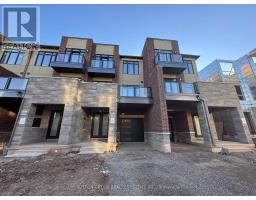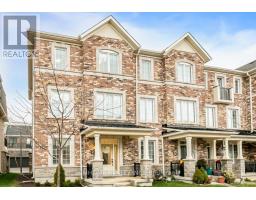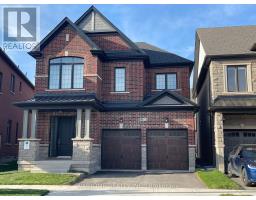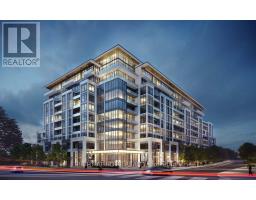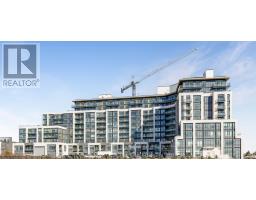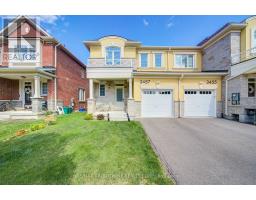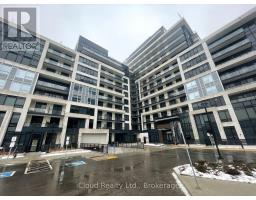310 - 405 DUNDAS STREET W, Oakville (GO Glenorchy), Ontario, CA
Address: 310 - 405 DUNDAS STREET W, Oakville (GO Glenorchy), Ontario
Summary Report Property
- MKT IDW12442428
- Building TypeApartment
- Property TypeSingle Family
- StatusRent
- Added3 days ago
- Bedrooms3
- Bathrooms2
- AreaNo Data sq. ft.
- DirectionNo Data
- Added On03 Oct 2025
Property Overview
Stunning Modern Condo Apartment Available For Lease! This Bright Corner Unit Offers 903 Sq Ft Of Open-Concept Living With A Highly Functional Layout. Featuring 2 Bedrooms Plus A Spacious Den Large Enough To Serve As A Third Bedroom The Unit Combines Style And Practicality. The Living And Dining Areas Are Enhanced By High-End Finishes, 9-Foot Ceilings, And A Sleek Kitchen With Stainless Steel Appliances And Quartz Countertops. Step Outside To A 419 Sq Ft Private L-Shaped Terrace, Perfect For Relaxing Or Entertaining. Ideally Situated Near Highways 407, 403 & Go Transit. Just A Short Walk To Various Shopping And Dining Options And Close To The Best Schools In The Area. Residents Enjoy Premium Amenities Including A 24-Hour Concierge, Lounge And Games Room, Outdoor Terrace With Bbq And Seating Areas, Visitor Parking, And A Convenient Pet Washing Station. A Perfect Blend Of Comfort, Convenience, And Modern Living!(Photos were taken before tenants move in) (id:51532)
Tags
| Property Summary |
|---|
| Building |
|---|
| Level | Rooms | Dimensions |
|---|---|---|
| Flat | Kitchen | 5.69 m x 3.48 m |
| Living room | 5.69 m x 3.48 m | |
| Dining room | 2.92 m x 1.83 m | |
| Primary Bedroom | 3.12 m x 3.05 m | |
| Bedroom 2 | 2.59 m x 1.83 m | |
| Den | 2.67 m x 2.36 m |
| Features | |||||
|---|---|---|---|---|---|
| Elevator | Balcony | Carpet Free | |||
| In suite Laundry | Underground | Garage | |||
| Dryer | Washer | Central air conditioning | |||
| Security/Concierge | Exercise Centre | Party Room | |||
| Storage - Locker | |||||






























