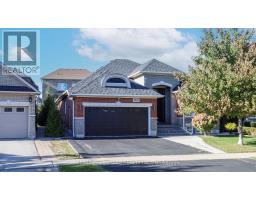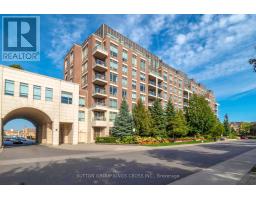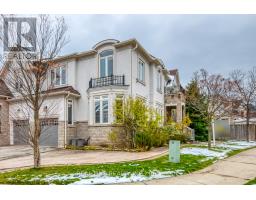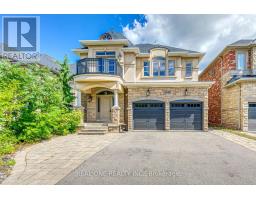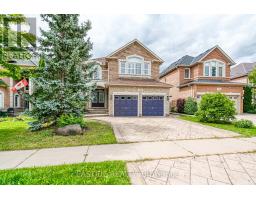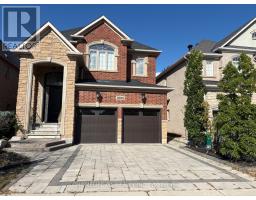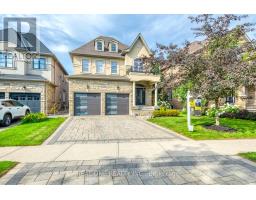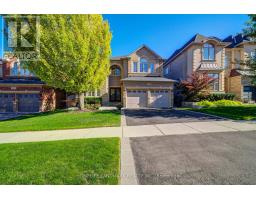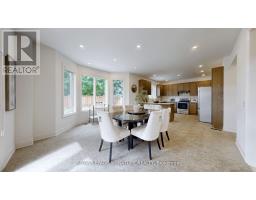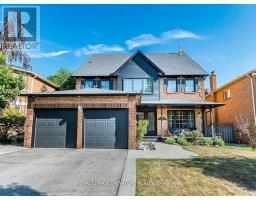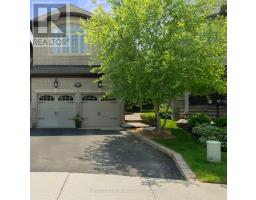2348 TESLA CRESCENT, Oakville (JC Joshua Creek), Ontario, CA
Address: 2348 TESLA CRESCENT, Oakville (JC Joshua Creek), Ontario
Summary Report Property
- MKT IDW12421696
- Building TypeHouse
- Property TypeSingle Family
- StatusBuy
- Added7 weeks ago
- Bedrooms3
- Bathrooms3
- Area1500 sq. ft.
- DirectionNo Data
- Added On01 Oct 2025
Property Overview
Beautifully and lovingly maintained ASHLEY OAKS bungalow in desirable Joshua Creek, offering generous space, bright interiors, and easy ONE LEVEL living. The main floor features an expansive foyer with vaulted ceilings, open living/dining room overlooking the gardens, and rich Brazilian hardwood throughout. The gourmet kitchen opens to the eat-in area and family room, creating the perfect hub for everyday living and entertaining. The family room boasts vaulted ceilings, oversized windows, and a cozy gas fireplace. From the eat-in kitchen, walk out to the deck, BBQ area, and private PREMIUM pool size YARD. Two spacious bedrooms on the main floor include luxurious Brazilian hardwood floors and walk-in closets, with a third bedroom and extra bath on the lower level. The basement remains unspoiled and ready to customize. Nestled on a QUIET CRESCENT close to top-rated schools, trails, shops, amenities, and major highways.No direct neighbour, only a backyard beside you for added privacy. (id:51532)
Tags
| Property Summary |
|---|
| Building |
|---|
| Land |
|---|
| Level | Rooms | Dimensions |
|---|---|---|
| Lower level | Bedroom | 4.88 m x 4.29 m |
| Bathroom | 2.41 m x 1.68 m | |
| Recreational, Games room | 14.95 m x 6.2 m | |
| Other | 5.72 m x 4.04 m | |
| Cold room | 2.69 m x 1.3 m | |
| Main level | Foyer | 3.81 m x 2.77 m |
| Laundry room | 2.41 m x 1.68 m | |
| Kitchen | 3.86 m x 2.87 m | |
| Eating area | 3.23 m x 3.07 m | |
| Living room | 4.39 m x 3.25 m | |
| Dining room | 3.3 m x 3.25 m | |
| Family room | 4.7 m x 3.84 m | |
| Primary Bedroom | 4.85 m x 4.75 m | |
| Bedroom | 3.78 m x 3 m | |
| Bathroom | 1.83 m x 1.92 m | |
| Bathroom | 1.524 m x 2.68 m |
| Features | |||||
|---|---|---|---|---|---|
| Wooded area | Level | Carpet Free | |||
| Garage | Garage door opener remote(s) | Central Vacuum | |||
| Water Heater | Dishwasher | Dryer | |||
| Garage door opener | Microwave | Stove | |||
| Washer | Window Coverings | Refrigerator | |||
| Central air conditioning | Fireplace(s) | ||||








































