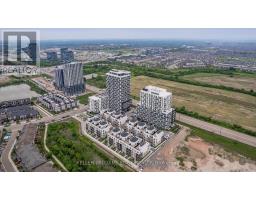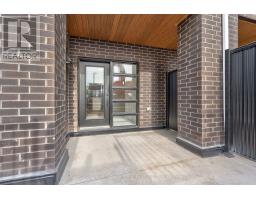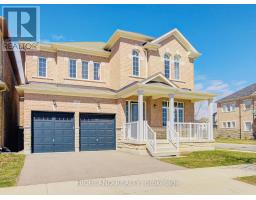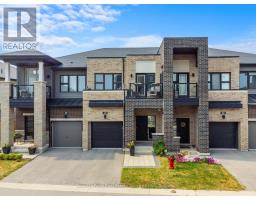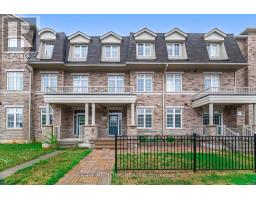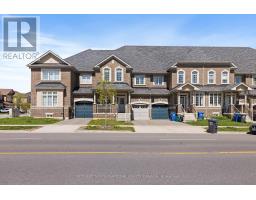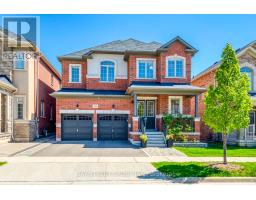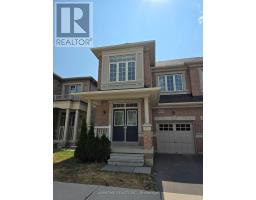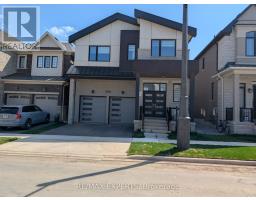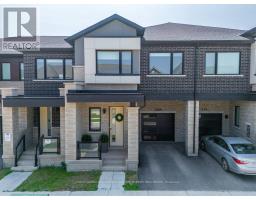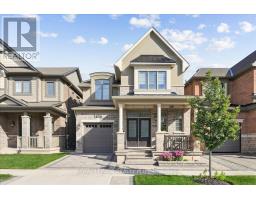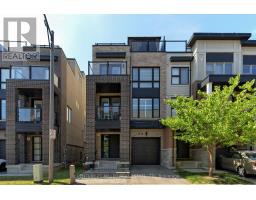602 - 3200 WILLIAM COLTSON AVENUE, Oakville (JM Joshua Meadows), Ontario, CA
Address: 602 - 3200 WILLIAM COLTSON AVENUE, Oakville (JM Joshua Meadows), Ontario
Summary Report Property
- MKT IDW12391270
- Building TypeApartment
- Property TypeSingle Family
- StatusBuy
- Added5 days ago
- Bedrooms1
- Bathrooms1
- Area500 sq. ft.
- DirectionNo Data
- Added On09 Sep 2025
Property Overview
Gorgeous 1 Bed, 1 Bath Unit In The Prestigious Upper West Side Building. Spacious and inviting Living Space with wide Plank Laminate Flooring throughout The Living Room and Bedroom, 4-Pc Bath has full Modern Tile surround in the tub. Modern Kitchen with Stainless steel Appliances, Quartz Counter Tops and a Lovely White Subway Tile Backsplash. In-Suite Laundry is Neatly Tucked into a Closet Just off the Kitchen. Building equipped with State of the Art of Tech: Digital Lock with Fob Access, and Combination Access. This remarkable Build Condominium Boasts State of the Art Features Ranging From A Geothermal High-Performance Mechanical System to a Secure Automated Parcel Management Solution. Amenities Include A Social Lounge, Party Room with Entertainment Kitchen, A Yoga/Movement Studio, A Furnished Rooftop Terrace, A Pet wash Station and Much More! (id:51532)
Tags
| Property Summary |
|---|
| Building |
|---|
| Level | Rooms | Dimensions |
|---|---|---|
| Flat | Living room | 4.62 m x 3.05 m |
| Kitchen | 3.88 m x 1.77 m | |
| Primary Bedroom | 3.35 m x 3.05 m | |
| Laundry room | 1 m x 1 m |
| Features | |||||
|---|---|---|---|---|---|
| Balcony | Carpet Free | Underground | |||
| Garage | Blinds | Dishwasher | |||
| Dryer | Microwave | Oven | |||
| Stove | Washer | Refrigerator | |||
| Central air conditioning | Storage - Locker | ||||









































