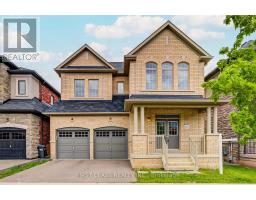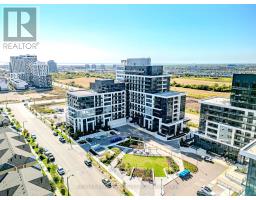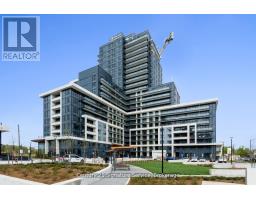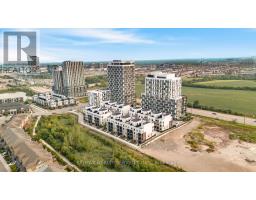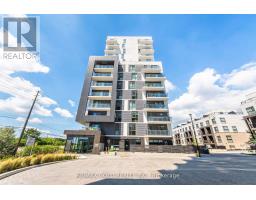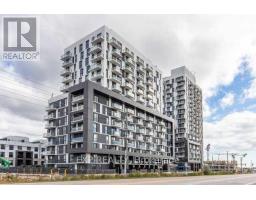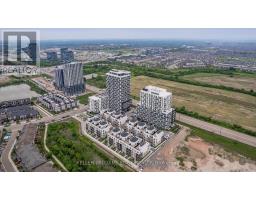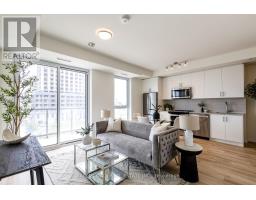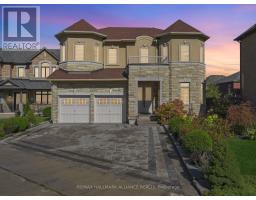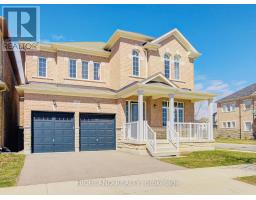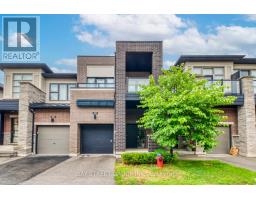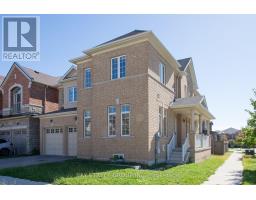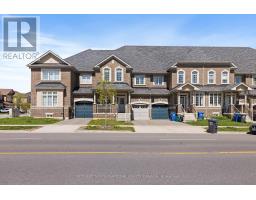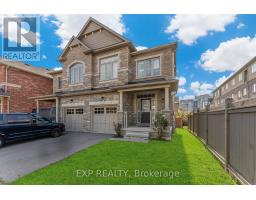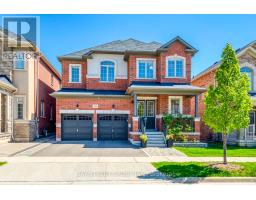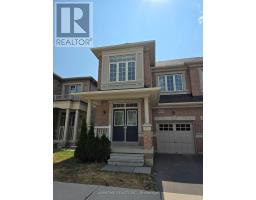810 - 345 WHEAT BOOM DRIVE, Oakville (JM Joshua Meadows), Ontario, CA
Address: 810 - 345 WHEAT BOOM DRIVE, Oakville (JM Joshua Meadows), Ontario
Summary Report Property
- MKT IDW12482243
- Building TypeApartment
- Property TypeSingle Family
- StatusBuy
- Added2 days ago
- Bedrooms2
- Bathrooms2
- Area800 sq. ft.
- DirectionNo Data
- Added On25 Oct 2025
Property Overview
Absolutely Stunning!! Introducing A Pristine Fully Upgraded, Highly Coveted 2 Bedroom And 2 Bath Corner Unit Condominium In The "Oakvillage" By Minto Communities. Upscale Finishes Throughout Include Wide Plank Flooring Thru-Out, Soaring 9 Foot Ceiling, With Floor To Ceiling Windows, Stylish Window Coverings. The Modern Kitchen Offers An Upgraded 8 Foot Centre Island, Premium Countertops, Stylish Backsplash, Stainless Steel Appliances And Generous Amount Of Cabinet Storage. An Open Concept Living And Dining Area Filled With Lots Of Natural Light Leading To An Oversized Private Balcony. The Spacious Primary Includes A Walk-In Closet And Upgraded 4 Pc Ensuite. Fully Equipped With Smart Home Technology Including Keyless Entry, 2 Way Video Calling, Climate Controlled Thermostat And Security System. 1 Owned Parking And Owned Locker. Maintenance Fees Include The Internet! State Of The Are Condo Amenities Includes Plate Recognition For Secure Underground Parking, Fitness Centre, Party/Event Room, Outdoor Bbq Area. Easy Access To Highways, Go And Transit Options, Shopping, Dining, Array Of Cafes, Parks And Trails. In The Heart Of Oakvilles Vibrant Dundas And Trafalgar Community! (id:51532)
Tags
| Property Summary |
|---|
| Building |
|---|
| Level | Rooms | Dimensions |
|---|---|---|
| Main level | Living room | 5.18 m x 5.03 m |
| Dining room | 5.18 m x 5.03 m | |
| Kitchen | 5.18 m x 5.03 m | |
| Primary Bedroom | 3.2 m x 3.05 m | |
| Bedroom 2 | 3.05 m x 3.05 m |
| Features | |||||
|---|---|---|---|---|---|
| Balcony | Carpet Free | Underground | |||
| Garage | Dishwasher | Dryer | |||
| Microwave | Range | Stove | |||
| Washer | Window Coverings | Refrigerator | |||
| Central air conditioning | Exercise Centre | Party Room | |||
| Storage - Locker | |||||



































