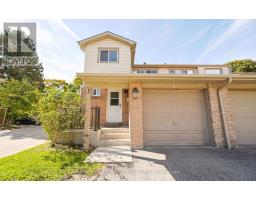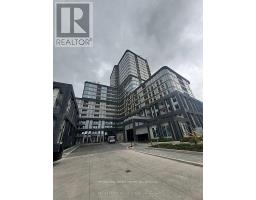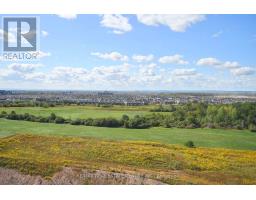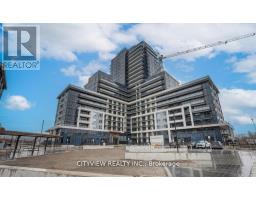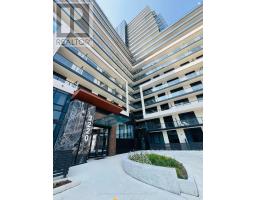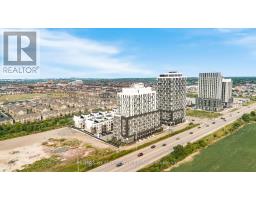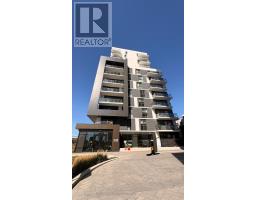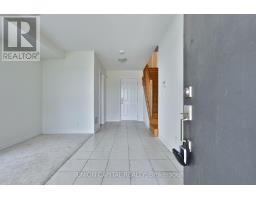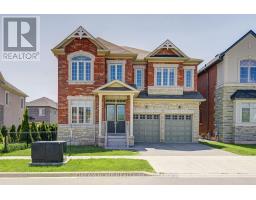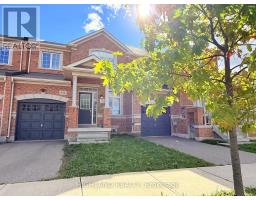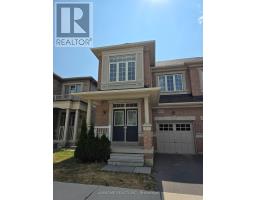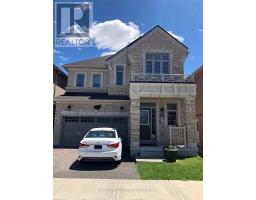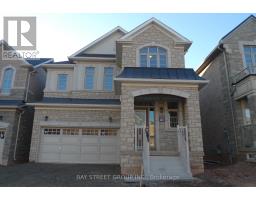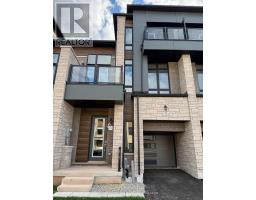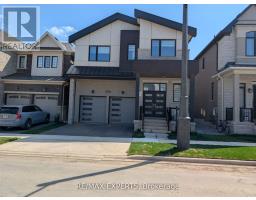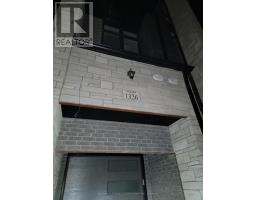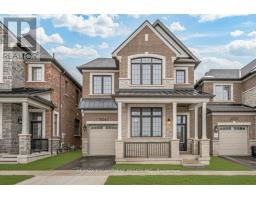1175 MILLAND DRIVE, Oakville (JM Joshua Meadows), Ontario, CA
Address: 1175 MILLAND DRIVE, Oakville (JM Joshua Meadows), Ontario
Summary Report Property
- MKT IDW12377891
- Building TypeRow / Townhouse
- Property TypeSingle Family
- StatusRent
- Added5 days ago
- Bedrooms3
- Bathrooms3
- AreaNo Data sq. ft.
- DirectionNo Data
- Added On21 Oct 2025
Property Overview
Step into this stunning 6-month-old corner townhouse that feels just like new! Thoughtfully designed to impress, this elegant home is nestled in one of Oakville's most sought-after neighborhoods - Upper Joshua Creek. Featuring 3 spacious bedrooms and 3 beautifully appointed bathrooms, this home offers a seamless blend of style and function. The open-concept layout boasts a chef-inspired kitchen with high-end upgrades, perfect for entertaining or everyday living. Enjoy the warmth and ambiance of a gas fireplace in the cozy living room, complemented by gleaming hardwood floors throughout. Convenience is key with second-floor laundry and a large linen closet, along with walk-in closets providing ample storage. Enjoy direct access to the garage and a full basement for additional storage or future potential. Just a 2-minute walk to the nearest bus stop and moments from top-rated schools, shopping plazas, major highways, restaurants, and public transit this home offers the perfect location for families and professionals alike. Don't miss your chance to lease this luxurious gem in Upper Joshua Creek! (id:51532)
Tags
| Property Summary |
|---|
| Building |
|---|
| Level | Rooms | Dimensions |
|---|---|---|
| Second level | Primary Bedroom | 1 m x 1 m |
| Bedroom 2 | 1 m x 1 m | |
| Bedroom 3 | Measurements not available | |
| Bathroom | Measurements not available | |
| Main level | Dining room | 1 m x 1 m |
| Living room | 1 m x 1 m | |
| Kitchen | 1 m x 1 m | |
| Bathroom | 1 m x 1 m |
| Features | |||||
|---|---|---|---|---|---|
| Ravine | Flat site | Garage | |||
| Garage door opener remote(s) | Oven - Built-In | Water Heater | |||
| Dishwasher | Dryer | Microwave | |||
| Oven | Stove | Washer | |||
| Refrigerator | Central air conditioning | Fireplace(s) | |||


















































