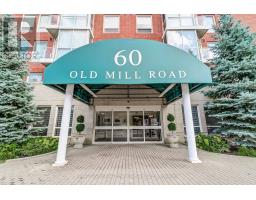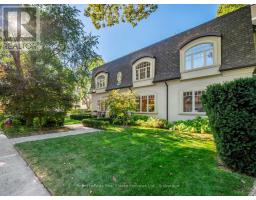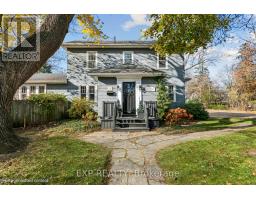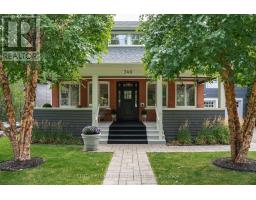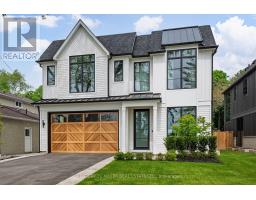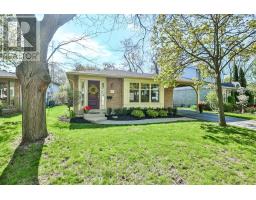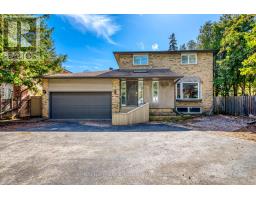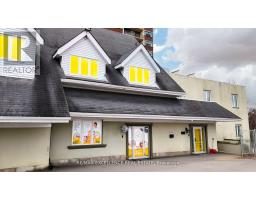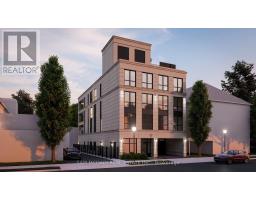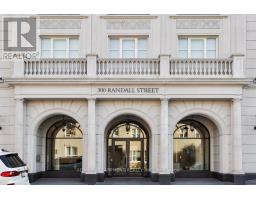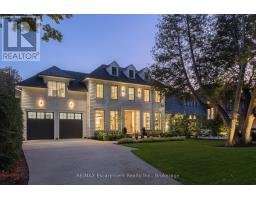350 KING STREET, Oakville (OO Old Oakville), Ontario, CA
Address: 350 KING STREET, Oakville (OO Old Oakville), Ontario
Summary Report Property
- MKT IDW12252417
- Building TypeHouse
- Property TypeSingle Family
- StatusBuy
- Added7 weeks ago
- Bedrooms5
- Bathrooms5
- Area5000 sq. ft.
- DirectionNo Data
- Added On02 Oct 2025
Property Overview
Nestled in the heart of downtown Oakville, this magnificent historical home offers unparalleled charm and elegance, combined with modern amenities. Spanning over 8,000 square feet, the expansive layout provides both grandeur and comfort, perfect for family living or entertaining on a grand scale. With stunning views of the sparkling waters of Lake Ontario, every room is designed to maximize the beauty of its lakeside setting. The home boasts high ceilings, intricate architectural details and walnut hardwood floors, blending timeless craftsmanship with contemporary design. The private lush yard with 104 feet of frontage is a rare gem, providing a serene outdoor oasis with mature trees and ample space for outdoor activities or quiet relaxation. Whether you're enjoying a morning coffee while gazing at the lake or hosting a summer gathering, the outdoor space is as inviting as the interiors. The property's prime location puts you just steps from Oakville's charming downtown, offering convenient access to world-class dining, shopping, and cultural attractions, while still providing the tranquility of lakeside living. With its rich history, extraordinary space, and unbeatable location, this is a once-in-a-lifetime opportunity to own a piece of Oakville's heritage. (id:51532)
Tags
| Property Summary |
|---|
| Building |
|---|
| Land |
|---|
| Level | Rooms | Dimensions |
|---|---|---|
| Second level | Primary Bedroom | 6.12 m x 5.97 m |
| Other | 4.24 m x 3.51 m | |
| Bathroom | 5.21 m x 5.08 m | |
| Bedroom 2 | 4.83 m x 3.58 m | |
| Bedroom 3 | 4.6 m x 4.09 m | |
| Foyer | 2.46 m x 2.39 m | |
| Bathroom | 3.53 m x 3.33 m | |
| Sitting room | 4.29 m x 3.71 m | |
| Exercise room | 3.66 m x 3.58 m | |
| Eating area | 4.27 m x 2.03 m | |
| Bathroom | 3.23 m x 1.83 m | |
| Lower level | Great room | 7.14 m x 6.45 m |
| Other | 3.63 m x 2.77 m | |
| Bathroom | 2.31 m x 2.06 m | |
| Cold room | 2.51 m x 1.91 m | |
| Games room | 6.1 m x 4.57 m | |
| Laundry room | 6.45 m x 3.86 m | |
| Utility room | 5.64 m x 3.48 m | |
| Bedroom 4 | 5.26 m x 3.96 m | |
| Bedroom 5 | 4.42 m x 3.66 m | |
| Other | 9.91 m x 2.59 m | |
| Utility room | 2.79 m x 1.42 m | |
| Main level | Kitchen | 5.61 m x 3.99 m |
| Dining room | 4.78 m x 3.91 m | |
| Living room | 5.54 m x 4.09 m | |
| Family room | 8.03 m x 5.31 m | |
| Sitting room | 5.61 m x 4.83 m | |
| Office | 5.79 m x 3.66 m | |
| Sunroom | 10.57 m x 4.75 m | |
| Foyer | 4.6 m x 2.59 m | |
| Mud room | 4.42 m x 2.29 m | |
| Other | 2.44 m x 2.34 m | |
| Ground level | Workshop | 3.94 m x 2.74 m |
| Features | |||||
|---|---|---|---|---|---|
| Flat site | Carpet Free | Sump Pump | |||
| Detached Garage | Garage | Barbeque | |||
| Garage door opener remote(s) | Central Vacuum | Window Coverings | |||
| Central air conditioning | Fireplace(s) | ||||



















































