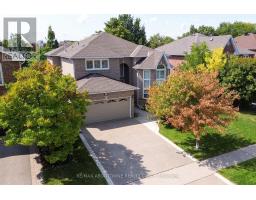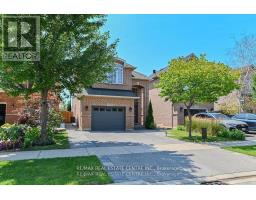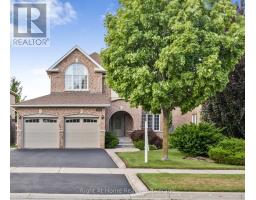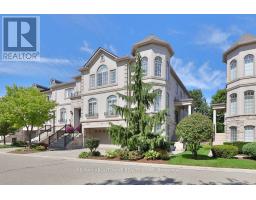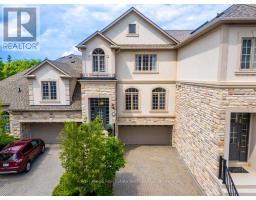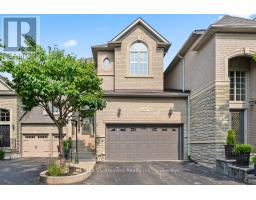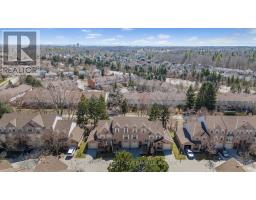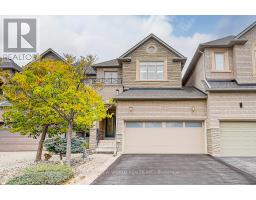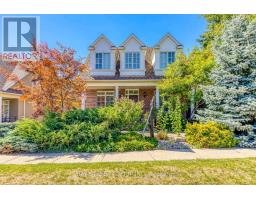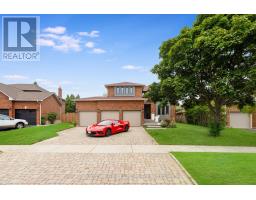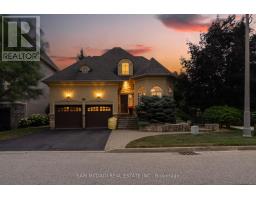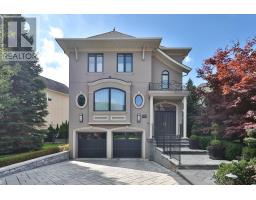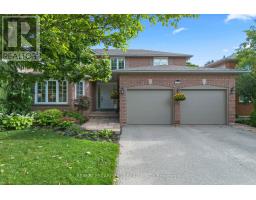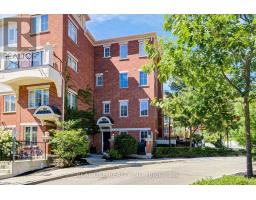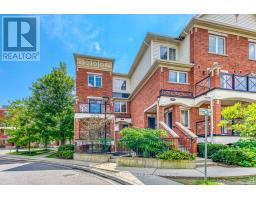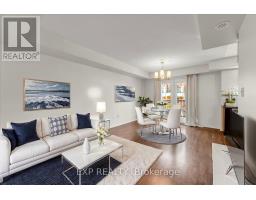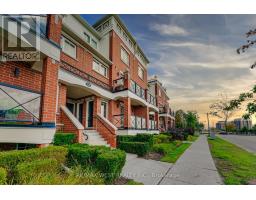101 WESTCHESTER ROAD, Oakville (RO River Oaks), Ontario, CA
Address: 101 WESTCHESTER ROAD, Oakville (RO River Oaks), Ontario
Summary Report Property
- MKT IDW12355265
- Building TypeHouse
- Property TypeSingle Family
- StatusBuy
- Added6 weeks ago
- Bedrooms5
- Bathrooms4
- Area2500 sq. ft.
- DirectionNo Data
- Added On24 Aug 2025
Property Overview
This is THE house!!! Completely updated and beautifully renovated family home on an oversized corner lot in Oakville's River Oaks neighbourhood. Located on a premier street, this house has been meticulously maintained and cared for by its long term owners. 4+1 bedrooms and 3.5 baths, this home has room for family and guests alike! Flexible living spaces allow for work-from-home and family to spread out. Over 4,000 sq ft of finished living space including open concept main floor with rare 9 ft ceilings. Hosting parties is a breeze when your open concept kitchen and family room flows out to the backyard, making it like an extension on the house! Completely private backyard perfect for entertaining with saltwater pool, mature landscaping and extensive patio and stone work. Fully finished basement features a large family room, wet bar, additional 5th bedroom and full bath. The main floor has a wonderful open layout while also featuring a separate living and dining room. This space was completely reimagined with a full renovation which added sq ft to both the family room and primary bedroom - you won't find another house like it! Location just couldn't be better when you consider proximity to stores, services, hwy access, coveted school catchment and not to mention the extensive trail system and Lion's Valley Park! Truly a special home, we are very pleased to offer 101 Westchester for sale! (id:51532)
Tags
| Property Summary |
|---|
| Building |
|---|
| Land |
|---|
| Level | Rooms | Dimensions |
|---|---|---|
| Second level | Primary Bedroom | 6.58 m x 3.63 m |
| Bedroom 2 | 3.73 m x 3.38 m | |
| Bedroom 3 | 4.39 m x 3.33 m | |
| Bedroom 4 | 5.46 m x 4.67 m | |
| Basement | Recreational, Games room | 6.96 m x 5.44 m |
| Bedroom 5 | 4.01 m x 2.92 m | |
| Other | 2.9 m x 2.62 m | |
| Other | 3.89 m x 3.53 m | |
| Utility room | 4.24 m x 3.25 m | |
| Ground level | Living room | 4.88 m x 3.38 m |
| Dining room | 4.29 m x 3.33 m | |
| Kitchen | 3.81 m x 3.76 m | |
| Family room | 5.11 m x 4.42 m | |
| Foyer | 3.35 m x 3.02 m | |
| Laundry room | 2.44 m x 1.8 m |
| Features | |||||
|---|---|---|---|---|---|
| Attached Garage | Garage | Water Heater | |||
| Central Vacuum | Dishwasher | Dryer | |||
| Garage door opener remote(s) | Microwave | Stove | |||
| Washer | Refrigerator | Central air conditioning | |||
| Fireplace(s) | |||||















































