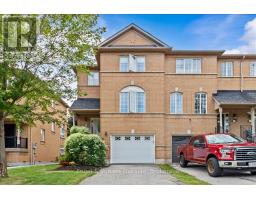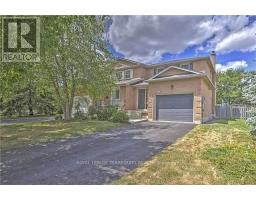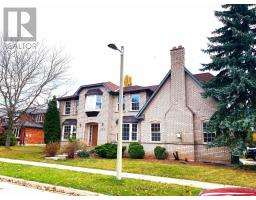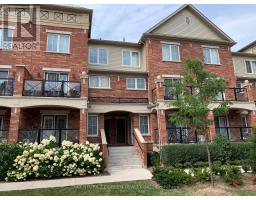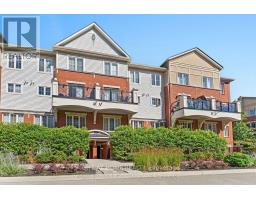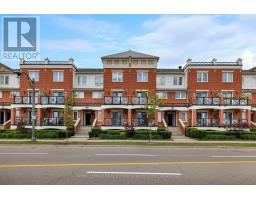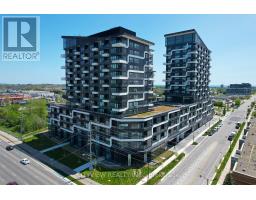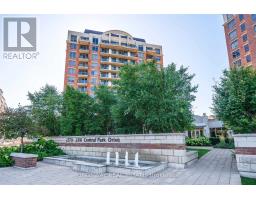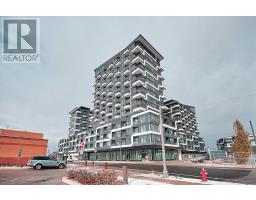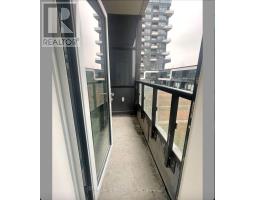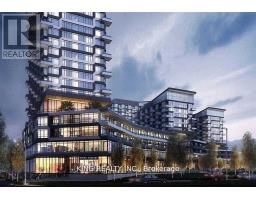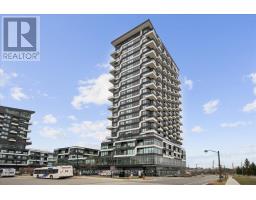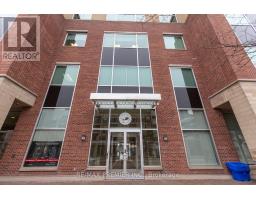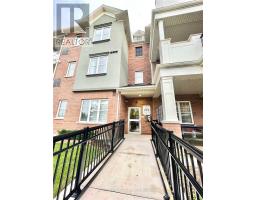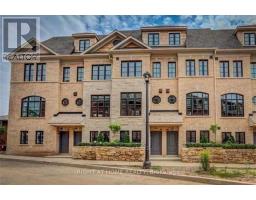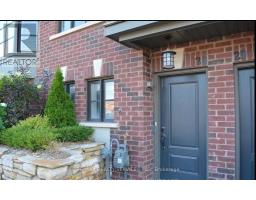355 - 2489 TAUNTON ROAD, Oakville (RO River Oaks), Ontario, CA
Address: 355 - 2489 TAUNTON ROAD, Oakville (RO River Oaks), Ontario
Summary Report Property
- MKT IDW12510266
- Building TypeApartment
- Property TypeSingle Family
- StatusRent
- Added5 days ago
- Bedrooms1
- Bathrooms1
- AreaNo Data sq. ft.
- DirectionNo Data
- Added On05 Nov 2025
Property Overview
Step into a home where everyday living feels like a retreat. This modern 1-bedroom condo showcases sophisticated finishes, an airy open-concept design, and a thoughtfully designed kitchen complete with stainless steel appliances and rich custom cabinetry. Beyond your door, world-class amenities await. Begin your mornings in the fully equipped fitness centre or yoga studio, then spend sun-filled afternoons by the stunning outdoor pool before unwinding in the sauna. Entertain with ease in the chic party room, private theatre, or even the wine-tasting lounge. From the kids play space to the pet wash station, every detail has been designed for convenience and comfort. Perfectly situated near shopping, dining, transit, and green spaces, this residence offers not just a place to live, but an elevated lifestyle. Flexible lease term available (id:51532)
Tags
| Property Summary |
|---|
| Building |
|---|
| Level | Rooms | Dimensions |
|---|---|---|
| Main level | Bedroom | 3.75 m x 3.09 m |
| Kitchen | 2.74 m x 2.51 m | |
| Living room | 7.41 m x 3.04 m |
| Features | |||||
|---|---|---|---|---|---|
| Elevator | Wheelchair access | Balcony | |||
| In suite Laundry | Underground | Garage | |||
| Garage door opener remote(s) | Oven - Built-In | Range | |||
| Water Heater | Central air conditioning | Security/Concierge | |||
| Exercise Centre | Recreation Centre | Storage - Locker | |||

























