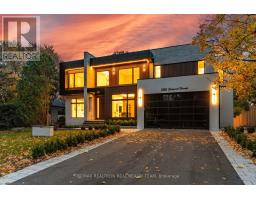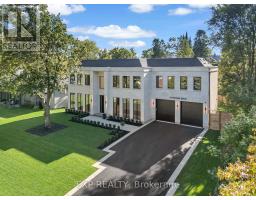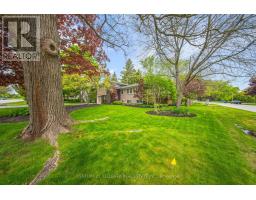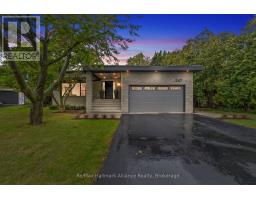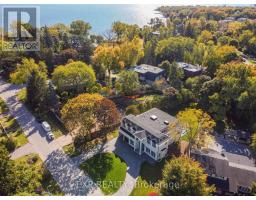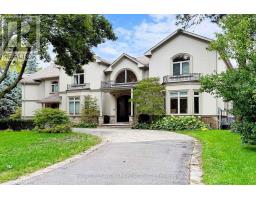132 SPARLING COURT, Oakville (SW Southwest), Ontario, CA
Address: 132 SPARLING COURT, Oakville (SW Southwest), Ontario
Summary Report Property
- MKT IDW12536808
- Building TypeHouse
- Property TypeSingle Family
- StatusBuy
- Added5 days ago
- Bedrooms4
- Bathrooms3
- Area2000 sq. ft.
- DirectionNo Data
- Added On12 Nov 2025
Property Overview
Welcome to 132 Sparling Court! This large family-sized home is nestled in a quiet cul-de-sac in Southwest Oakville, surrounded by beautiful, lush landscaping on an over-sized private lot. The location is ideal, close to Lake Ontario, top-rated schools, shopping, restaurants, incredible parks and trails and more. The front sitting porch welcomes you inside to the spacious foyer that leads to the formal living room with a wood-burning fireplace and deep-silled windows, through to the elegant dining room with floor-to-ceiling window overlooking the lush backyard. The eat-in-kitchen has ample custom cabinetry, stainless steel appliances and a breakfast area with a convenient coffee/dry bar. A full wall of rear-facing windows & 4 skylights flood the room with warm southwest sunlight. The sunken family room has a vaulted ceiling & natural gas fireplace with garden door access to the back deck, making indoor-outdoor living seamless. The second level has the primary bedroom with hardwood floor and vaulted ceiling, 3 more spacious bedrooms, all with hardwood floors, and a 4pc main bath. The basement features a large rec room with fireplace and b/i media cabinetry as well as 3 a/g windows bringing in loads of natural light. The office area is a versatile workspace with heated floors, closet and built-in cabinets - a great spot for working from home or creative projects. A bright mudroom leads to the separate walk-up entrance from the rear yard as well as the 3pc bath. A wine cellar/cold cellar & laundry room round out the lower level. The property is meticulously landscaped with an abundance of mature trees, privacy & perennial gardens that include hostas, rhododendrons, hydrangeas & Japanese maples, while an in-ground sprinkler system makes maintenance a breeze. Multi-level wood decks, hot tub, and cozy fire pit area make for year-round outdoor enjoyment. Other features include a 2 car garage and dbl driveway for 8 cars, CVAC, attic with full w/u access and so much more! (id:51532)
Tags
| Property Summary |
|---|
| Building |
|---|
| Land |
|---|
| Level | Rooms | Dimensions |
|---|---|---|
| Second level | Primary Bedroom | 5.83 m x 3.65 m |
| Bedroom 2 | 4.15 m x 3.7 m | |
| Bedroom 3 | 3.66 m x 2.93 m | |
| Bedroom 4 | 3.58 m x 3.09 m | |
| Basement | Laundry room | 2.82 m x 2.15 m |
| Recreational, Games room | 7.21 m x 3.88 m | |
| Office | 5.14 m x 3.26 m | |
| Main level | Living room | 4.74 m x 3.95 m |
| Dining room | 3.95 m x 2.69 m | |
| Kitchen | 7.41 m x 3.41 m | |
| Family room | 5.37 m x 4.55 m |
| Features | |||||
|---|---|---|---|---|---|
| Cul-de-sac | Irregular lot size | Level | |||
| Attached Garage | Garage | Hot Tub | |||
| Garage door opener remote(s) | Water Heater | Central Vacuum | |||
| Water meter | Dryer | Stove | |||
| Refrigerator | Walk-up | Separate entrance | |||
| Central air conditioning | Wall unit | Fireplace(s) | |||




















































