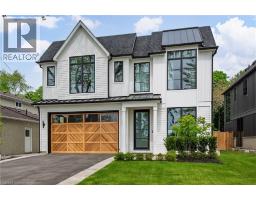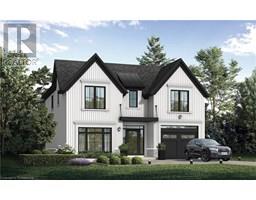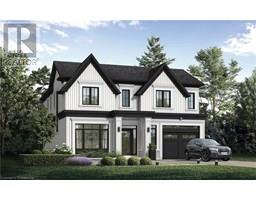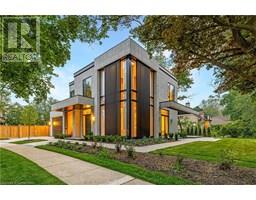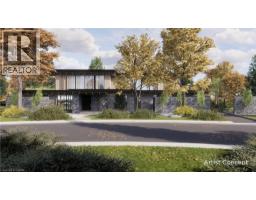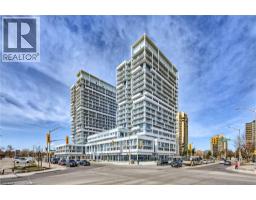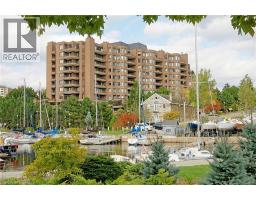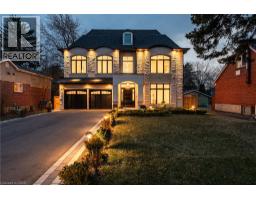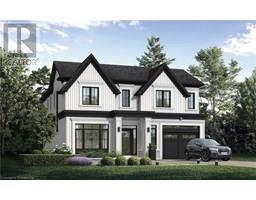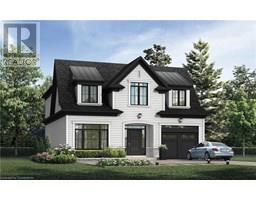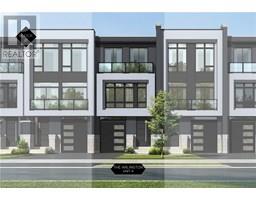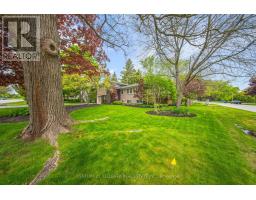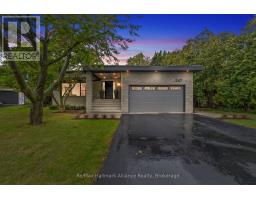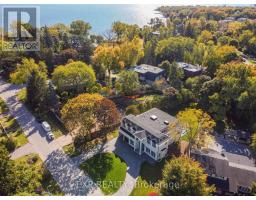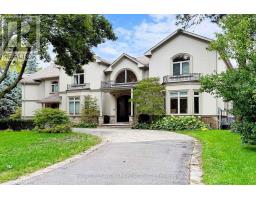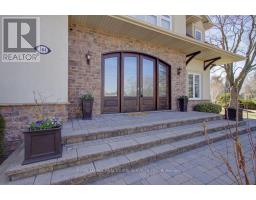144 TALBOT DRIVE, Oakville (SW Southwest), Ontario, CA
Address: 144 TALBOT DRIVE, Oakville (SW Southwest), Ontario
Summary Report Property
- MKT IDW12514162
- Building TypeHouse
- Property TypeSingle Family
- StatusBuy
- Added2 days ago
- Bedrooms3
- Bathrooms1
- Area1100 sq. ft.
- DirectionNo Data
- Added On06 Nov 2025
Property Overview
West backing 85' x 139' level lot on signature street in heart of Coronation Park neighbourhood. Southwest Oakville's premiere location, only steps from the lake and nestled on an extremely quiet street with towering trees and custom built homes. Generous RL2 zoning allowing for approx. 4,300 sq ft above grade. Your investment is further protected by the surrounding landscape of high-quality new construction and like-minded owners who value architecture, craftsmanship, and long-term property values. Just a short walk to Oakville's lakefront and 42-acre Coronation Park, close to top schools, and minutes to Bronte Village, Bronte GO, and major highways. With immediate possession available, this is an opportunity to begin your design and build process in one of Oakville's most desirable settings. (id:51532)
Tags
| Property Summary |
|---|
| Building |
|---|
| Land |
|---|
| Level | Rooms | Dimensions |
|---|---|---|
| Basement | Recreational, Games room | 5.79 m x 3.96 m |
| Main level | Kitchen | 3.66 m x 2.74 m |
| Living room | 4.88 m x 3.35 m | |
| Dining room | 4.88 m x 3.35 m | |
| Primary Bedroom | 4.27 m x 3.66 m | |
| Bedroom 2 | 2.74 m x 3.66 m | |
| Bedroom 3 | 2.74 m x 3.66 m |
| Features | |||||
|---|---|---|---|---|---|
| Attached Garage | Garage | Water meter | |||
| Central air conditioning | Fireplace(s) | ||||














