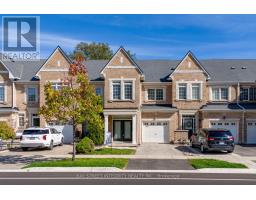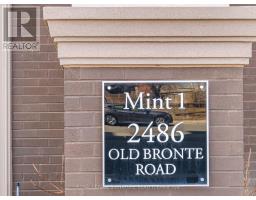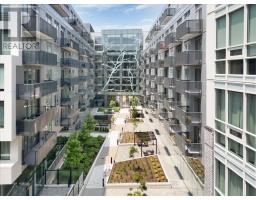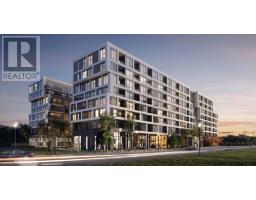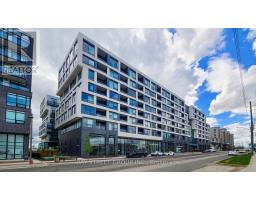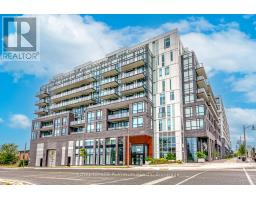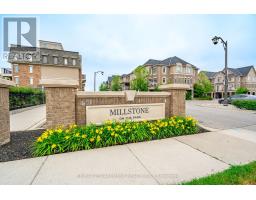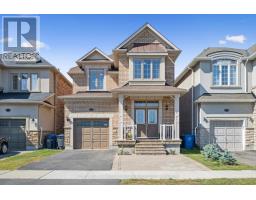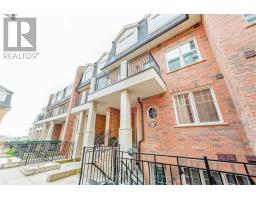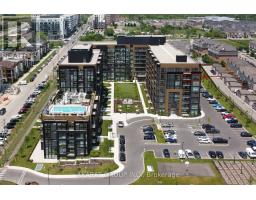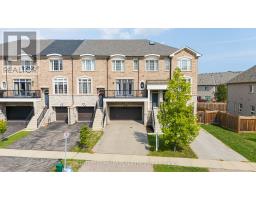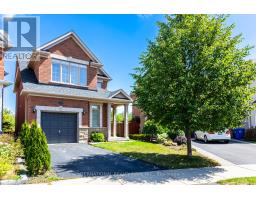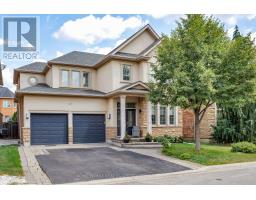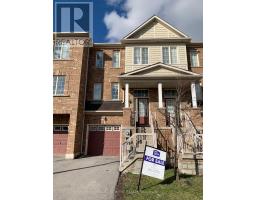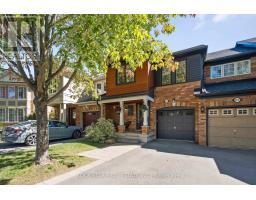2146 SHADY GLEN ROAD, Oakville (WM Westmount), Ontario, CA
Address: 2146 SHADY GLEN ROAD, Oakville (WM Westmount), Ontario
3 Beds2 Baths1100 sqftStatus: Buy Views : 56
Price
$999,999
Summary Report Property
- MKT IDW12444791
- Building TypeHouse
- Property TypeSingle Family
- StatusBuy
- Added1 weeks ago
- Bedrooms3
- Bathrooms2
- Area1100 sq. ft.
- DirectionNo Data
- Added On04 Oct 2025
Property Overview
Nestled in the highly sought-after Westmount community, this beautifully updated semi-detached home combines comfort, style, and convenience. Excellent School District ; High-Demand Westmount Area ; 1100 Sq Ft + Fin. Bsmnt ; Open Living/Dining Space, Gleaming Hardwood Floors Thru/Out, Sliding Door Walk-Out To Huge Deck Overlooking The Deep Backyard With Mature Trees And Gardens ! Located just steps from top-rated schools Garth Webb SS, Abbey Park SS , St Ignatius of Loyola Catholic SS. Walking Distance to the Oakville Hospital, Glen Abbey Rec Centre, scenic trails, parks, and shops, this home offers the best of Westmount living in a cozy and welcoming setting. (id:51532)
Tags
| Property Summary |
|---|
Property Type
Single Family
Building Type
House
Storeys
2
Square Footage
1100 - 1500 sqft
Community Name
1019 - WM Westmount
Title
Freehold
Land Size
24.6 x 113.2 FT
Parking Type
Attached Garage,Garage
| Building |
|---|
Bedrooms
Above Grade
3
Bathrooms
Total
3
Partial
1
Interior Features
Flooring
Hardwood, Ceramic, Laminate
Basement Type
N/A (Finished)
Building Features
Features
Carpet Free
Foundation Type
Concrete
Style
Semi-detached
Square Footage
1100 - 1500 sqft
Rental Equipment
Water Heater, Air Conditioner, Furnace, Water Heater - Tankless
Heating & Cooling
Cooling
Central air conditioning
Heating Type
Forced air
Utilities
Utility Sewer
Sanitary sewer
Water
Municipal water
Exterior Features
Exterior Finish
Brick
Parking
Parking Type
Attached Garage,Garage
Total Parking Spaces
3
| Level | Rooms | Dimensions |
|---|---|---|
| Second level | Bedroom 2 | 3.62 m x 2.52 m |
| Bedroom 3 | 2.91 m x 2.46 m | |
| Primary Bedroom | 4.35 m x 3.02 m | |
| Basement | Recreational, Games room | 5.37 m x 3.96 m |
| Laundry room | 1.94 m x 1.79 m | |
| Main level | Living room | 2.88 m x 2.73 m |
| Dining room | 3.62 m x 2.23 m | |
| Kitchen | 2.98 m x 2.9 m |
| Features | |||||
|---|---|---|---|---|---|
| Carpet Free | Attached Garage | Garage | |||
| Central air conditioning | |||||




















































