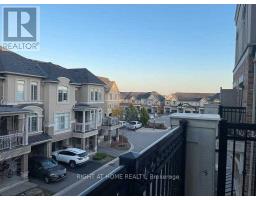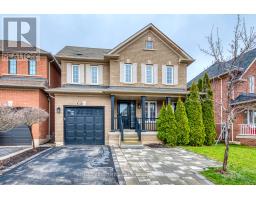36-02 - 2420 BARONWOOD DRIVE, Oakville (WM Westmount), Ontario, CA
Address: 36-02 - 2420 BARONWOOD DRIVE, Oakville (WM Westmount), Ontario
Summary Report Property
- MKT IDW12319469
- Building TypeRow / Townhouse
- Property TypeSingle Family
- StatusRent
- Added7 days ago
- Bedrooms2
- Bathrooms3
- AreaNo Data sq. ft.
- DirectionNo Data
- Added On24 Aug 2025
Property Overview
Welcome to Unit 36-02 at 2420 Baronwood Drive, a contemporary 2-bedroom, 2.5-bathroom stacked townhouse located in Oakville's coveted West Oak Trails community. The main floor features an open-concept layout with spacious living and dining areas, a modern kitchen outfitted with stainless steel appliances, and access to a charming balcony ideal for entertaining or unwinding. The third floor offers a private rooftop terrace complete with a gas line for BBQs, perfect for outdoor gatherings or relaxing under the sky. Both bedrooms are comfortably appointed with broadloom carpet, while the primary suite includes double closets and a stylish3-piece ensuite. Additional highlights include ensuite laundry, underground parking, and convenient proximity to top schools, hospital, parks, trails, shopping, and transit. Tenants To Pay All Utilities including Hot Water Tank rental. No Pets, Non-Smoker preferred. (id:51532)
Tags
| Property Summary |
|---|
| Building |
|---|
| Level | Rooms | Dimensions |
|---|---|---|
| Second level | Primary Bedroom | 3.68 m x 3.35 m |
| Bedroom 2 | 3.71 m x 2.79 m | |
| Third level | Utility room | 1 m x 1 m |
| Main level | Great room | 5.18 m x 3.94 m |
| Kitchen | 2.74 m x 2.34 m | |
| Laundry room | 1 m x 1 m |
| Features | |||||
|---|---|---|---|---|---|
| Balcony | Underground | Garage | |||
| Water Heater | Central air conditioning | Visitor Parking | |||
























