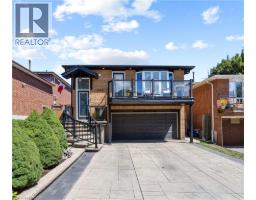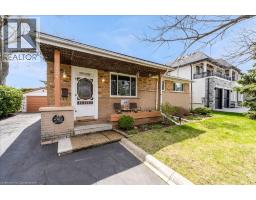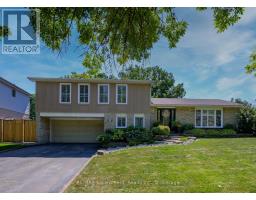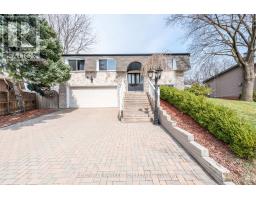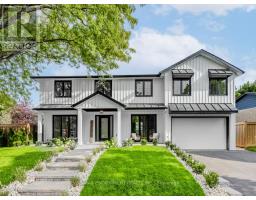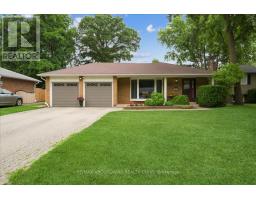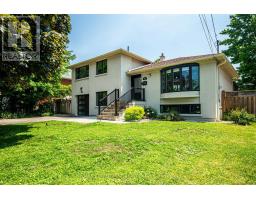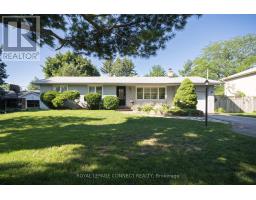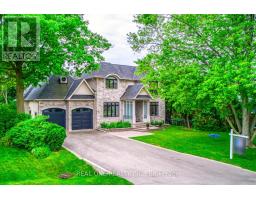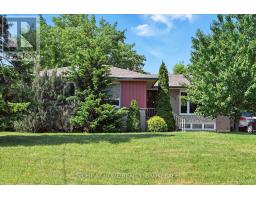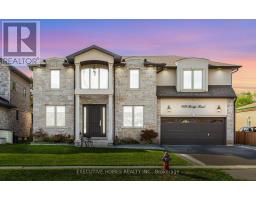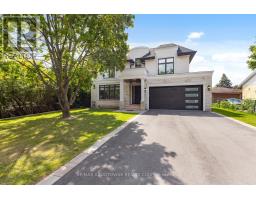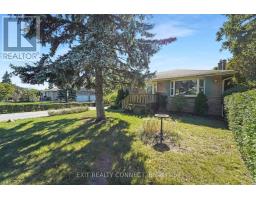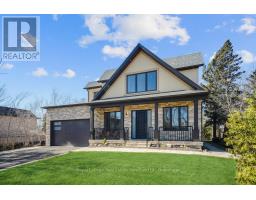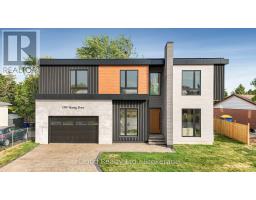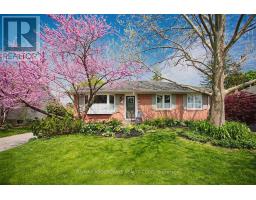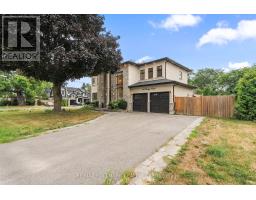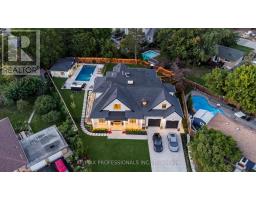1504 BRIDGE ROAD, Oakville (WO West), Ontario, CA
Address: 1504 BRIDGE ROAD, Oakville (WO West), Ontario
Summary Report Property
- MKT IDW12324086
- Building TypeHouse
- Property TypeSingle Family
- StatusBuy
- Added1 weeks ago
- Bedrooms3
- Bathrooms2
- Area700 sq. ft.
- DirectionNo Data
- Added On24 Sep 2025
Property Overview
PRICE IMPROVEMENT! This charming bungalow has endless possibilities! Welcome home! This beautifully maintained bungalow offers over 1,600 sq. ft. of living space across two levels, making it perfect for families or those looking to build their custom oasis. Nestled on a generous lot, this property is a find for builders and contractors! Step inside to discover a bright and inviting layout, The open kitchen flows seamlessly into the eating area and living room, creating an ideal space for entertaining family and friends. Enjoy cozy evenings on the private front porch with a glass of wine, or retreat to the tranquil backyard, surrounded by lush perennials and trees that offer the privacy you desire. The primary bedroom is conveniently located on the first floor & truly a sanctuary, featuring a sliding door that leads to a stunning two-level deck adorned with a vine-covered pergola, providing the perfect shaded spot to relax and unwind, especially if you love hot tubs. Venture downstairs to find a spacious rec room, complete with a gas line ready for a future fireplace, a large office that could easily serve as an additional bedroom, and a convenient 3-piece bath. Natural light floods every corner of this home, enhanced by pot lights throughout, creating a warm and welcoming atmosphere. You'll also appreciate the separate garage, perfect for parking or additional storage. This bungalow has been lovingly cared for and is ready for you to move right in! Don't miss your chance to make this charming property your own. Local amenities also include Bronte Harbour, Coronation Park, and Downtown Oakville with bicycle and walking trails lakeside as well as shopping and highway access closeby. Envision the memories you'll create in this delightful home! (id:51532)
Tags
| Property Summary |
|---|
| Building |
|---|
| Land |
|---|
| Level | Rooms | Dimensions |
|---|---|---|
| Basement | Family room | 5.39 m x 7.4 m |
| Office | 6.41 m x 3.36 m | |
| Laundry room | 5.07 m x 3.01 m | |
| Main level | Kitchen | 2.81 m x 3.36 m |
| Dining room | 5.39 m x 3.97 m | |
| Primary Bedroom | 3.12 m x 3.71 m | |
| Bedroom 2 | 3.12 m x 2.87 m | |
| Bedroom 3 | 3.38 m x 2.7 m |
| Features | |||||
|---|---|---|---|---|---|
| Sump Pump | Detached Garage | Garage | |||
| Water Heater | Water meter | Dishwasher | |||
| Dryer | Hood Fan | Alarm System | |||
| Storage Shed | Stove | Washer | |||
| Window Coverings | Refrigerator | Central air conditioning | |||









































