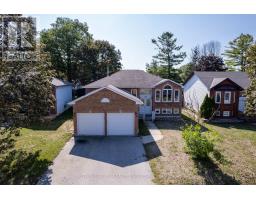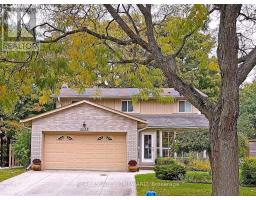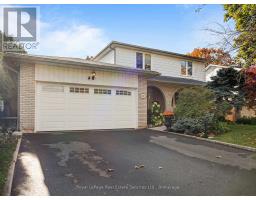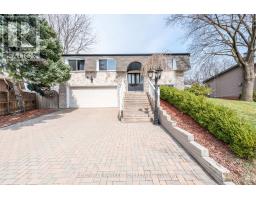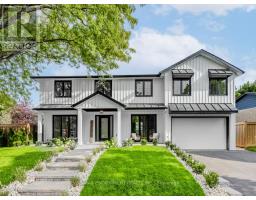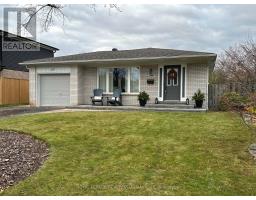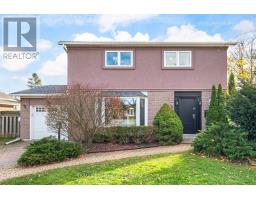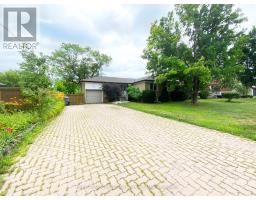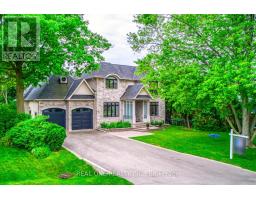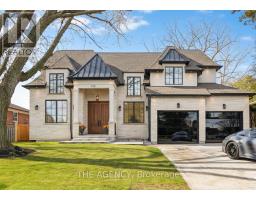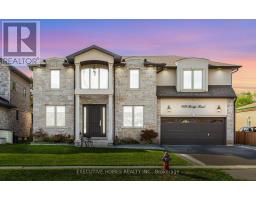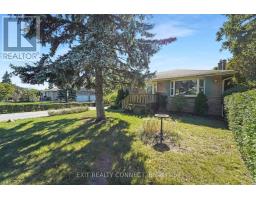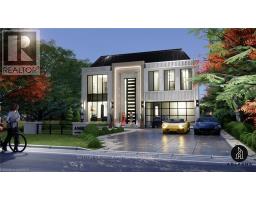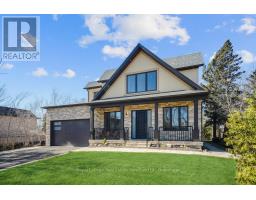390 WENDALL PLACE, Oakville (WO West), Ontario, CA
Address: 390 WENDALL PLACE, Oakville (WO West), Ontario
Summary Report Property
- MKT IDW12556054
- Building TypeHouse
- Property TypeSingle Family
- StatusBuy
- Added6 days ago
- Bedrooms4
- Bathrooms2
- Area1100 sq. ft.
- DirectionNo Data
- Added On21 Nov 2025
Property Overview
*** G O R G E O U S *** Immaculate, Don't Miss Out! Great Family Home Situated On On A Private Cul-De-Sac In A Highly Demandable & Quiet Family Neighborhood. Incredible, S P O T L E S S & Beautiful 3 Bedrooms Home In High Demand Area. Boasts Open Concept Kitchen, Hardwood Floors, Pot Lights, Steel Appliances. Completely Renovated, Heated Bathroom Floor, Extra Insulation, Fantastic Professionally Finished Basement Features kitchen, Living Area, 3Pc Bath, Bedroom And Separate Entrance. HWT and Roof approx. 4 y.old. This Home Is A Must See! Rare Opportunity To Live On A Gorgeous Court Lined With Mature Trees in top Ranked School District. 7 PARKING SPACES ! Just Steps To Amenities, Schools, Highways & Transit. Ideal Family Home Situated on Quiet Street Attention Builders Or Investors: Situated On A Premium Pie Huge Lot (id:51532)
Tags
| Property Summary |
|---|
| Building |
|---|
| Land |
|---|
| Level | Rooms | Dimensions |
|---|---|---|
| Basement | Laundry room | 2.31 m x 1.77 m |
| Utility room | 2.64 m x 1.39 m | |
| Bathroom | 2.62 m x 1.52 m | |
| Kitchen | 4.41 m x 2.42 m | |
| Bedroom | 7.21 m x 3.84 m | |
| Great room | 9.44 m x 6.21 m | |
| Main level | Living room | 6.15 m x 3.42 m |
| Dining room | 3.74 m x 2.85 m | |
| Kitchen | 3.96 m x 3.74 m | |
| Primary Bedroom | 3.89 m x 3.37 m | |
| Bedroom 2 | 3.85 m x 2.99 m | |
| Bedroom 3 | 3.36 m x 3.26 m | |
| Bathroom | 2.64 m x 2.55 m |
| Features | |||||
|---|---|---|---|---|---|
| Carpet Free | Detached Garage | Garage | |||
| Central Vacuum | Garage door opener remote(s) | Dryer | |||
| Stove | Washer | Refrigerator | |||
| Separate entrance | Central air conditioning | ||||



















































