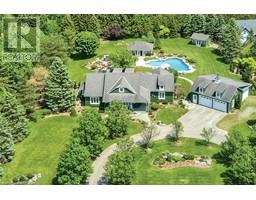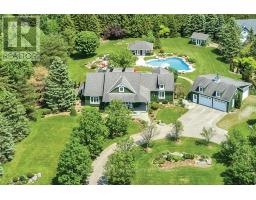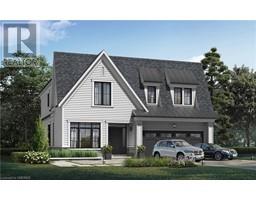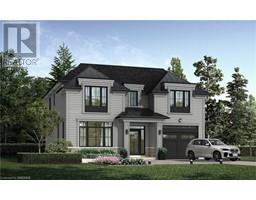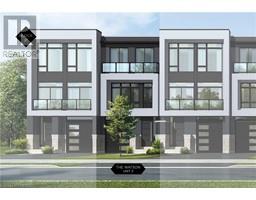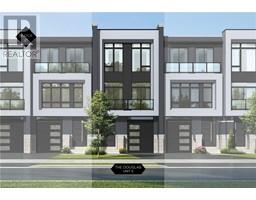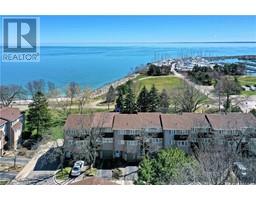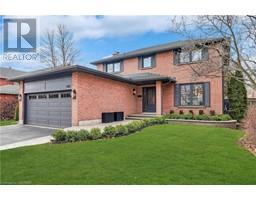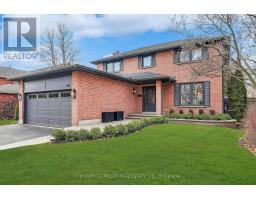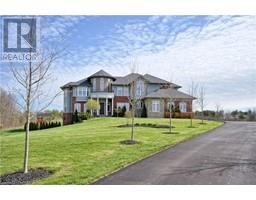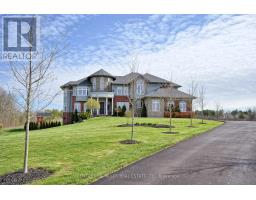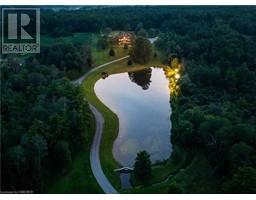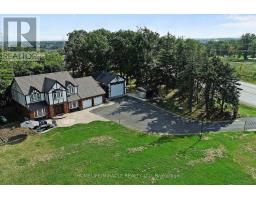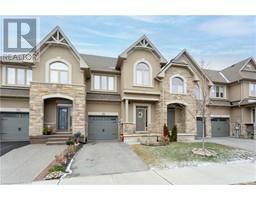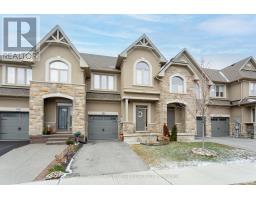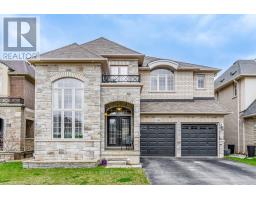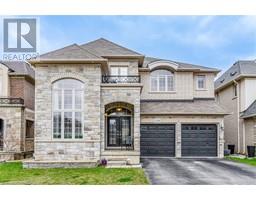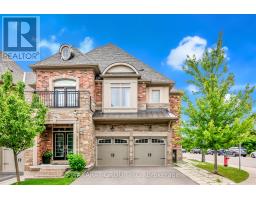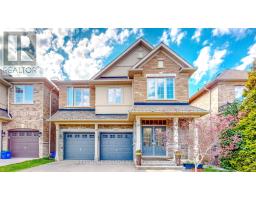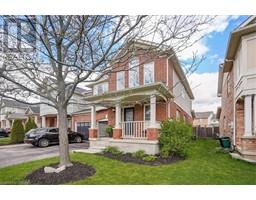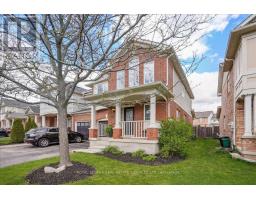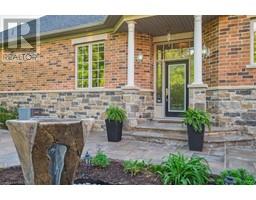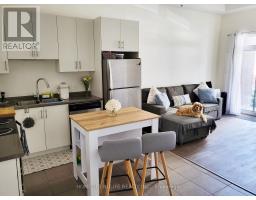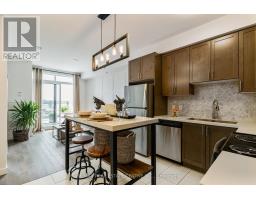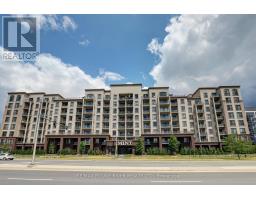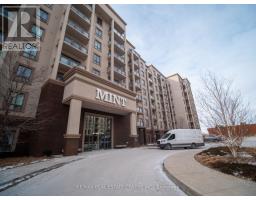11 EAST ST, Oakville, Ontario, CA
Address: 11 EAST ST, Oakville, Ontario
Summary Report Property
- MKT IDW8216520
- Building TypeRow / Townhouse
- Property TypeSingle Family
- StatusBuy
- Added2 weeks ago
- Bedrooms2
- Bathrooms3
- Area0 sq. ft.
- DirectionNo Data
- Added On01 May 2024
Property Overview
Exclusive lakeside living in coveted Bronte Village, steps to everything. This three-storey townhome is perfect for a right-sizer who wants maintenance-free living and unmatched access to Lake Ontario/Bronte Harbour. The kitchen and dining room are lofted over the great room, with two storey ceilings and a beautiful gas fireplace. The kitchen is very functional with plenty of counter space and lots of natural light. The primary bedroom has a bay window with incredible views of Lake Ontario, a new walk-in closet with custom organizers and a private ensuite. Enjoy lake breezes and wonderful views sitting on a new, sun-drenched deck opening off the great room. Below it is a covered patio with great privacy, a lovely garden and a walk-out to the Lake. Many updates including upgraded light fixtures with new pot lights throughout, custom storage solutions, upgraded attic insulation and new interior paint throughout. This home is steps away from some of Oakvilles nicest restaurants, shops, parks, trails and entertainment. Maintenance-free living in a one-of-a-kind lakeside location, within one of Oakvilles most sought-after neighbourhoods. (id:51532)
Tags
| Property Summary |
|---|
| Building |
|---|
| Level | Rooms | Dimensions |
|---|---|---|
| Second level | Kitchen | 3.73 m x 3.02 m |
| Dining room | 3.35 m x 2.39 m | |
| Living room | 5.59 m x 3.18 m | |
| Laundry room | 2.44 m x Measurements not available | |
| Third level | Primary Bedroom | 4.39 m x Measurements not available |
| Bedroom | 3.07 m x 2.9 m | |
| Office | 3.07 m x 2.59 m | |
| Main level | Foyer | 2.74 m x 2.44 m |
| Recreational, Games room | 3.99 m x 3.18 m |
| Features | |||||
|---|---|---|---|---|---|
| Balcony | Attached Garage | Visitor Parking | |||
| Walk out | Central air conditioning | Picnic Area | |||






























