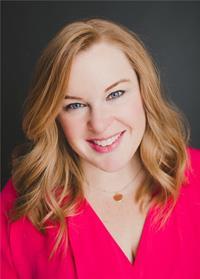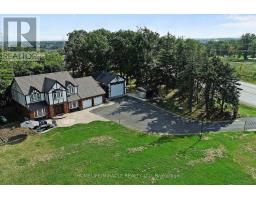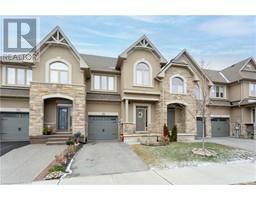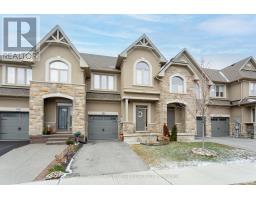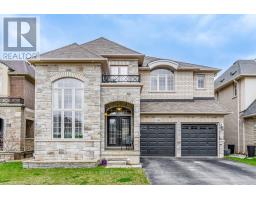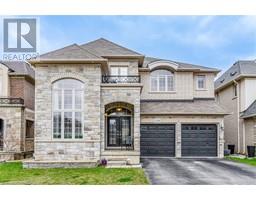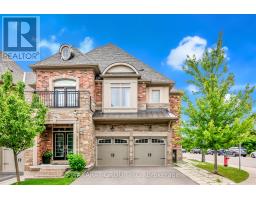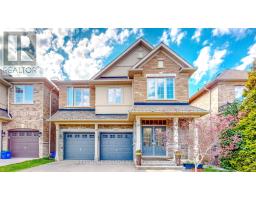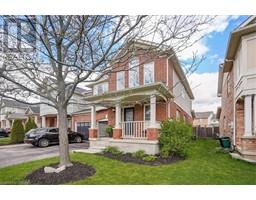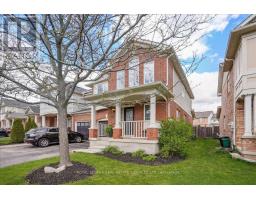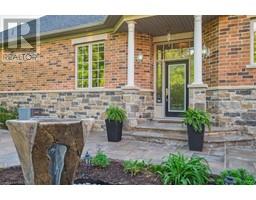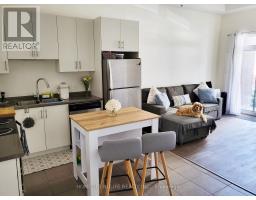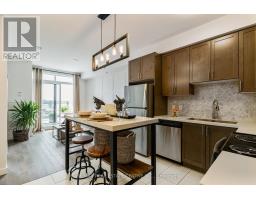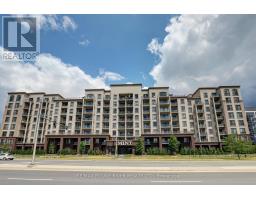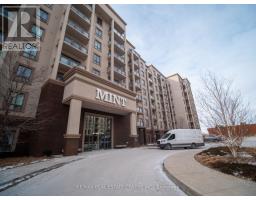117 WARNER Drive 1001 - BR Bronte, Oakville, Ontario, CA
Address: 117 WARNER Drive, Oakville, Ontario
Summary Report Property
- MKT ID40580583
- Building TypeHouse
- Property TypeSingle Family
- StatusBuy
- Added2 weeks ago
- Bedrooms4
- Bathrooms3
- Area2225 sq. ft.
- DirectionNo Data
- Added On03 May 2024
Property Overview
Great opportunity to own a wonderful well loved family home in desirable Samuel Curtis Estates in Bronte. Original owners immaculately maintained and updated this 4 bedroom 2 1/2 bath home over the years. It has hardwood floors throughout, a fantastic layout with large well proportioned rooms and a great flow. Fresh paint throughout the main floor and upstairs hallway make it move in ready. All the bedrooms are a very good size and the primary suite features a great ensuite bathroom and walk-in closet. The neighbourhood is very friendly and social with a mix of young and old, the occasional street party, and yearly Easter Egg hunt in the local park. Close to the lake, great schools, recreation centres, Shell Park, with an off leash dog park, playground, skate part, pickleball and tennis courts, and close to the beach, marina, and the great events, shops and restaurants of beautiful Bronte. Come and see this perfect family home and neighbourhood, it won't disappoint. (id:51532)
Tags
| Property Summary |
|---|
| Building |
|---|
| Land |
|---|
| Level | Rooms | Dimensions |
|---|---|---|
| Second level | 4pc Bathroom | 9'5'' x 4'1'' |
| Bedroom | 11'3'' x 11'4'' | |
| Bedroom | 8'9'' x 11'4'' | |
| Bedroom | 11'3'' x 14'6'' | |
| 4pc Bathroom | 11'4'' x 11'5'' | |
| Primary Bedroom | 13'3'' x 19'1'' | |
| Main level | Laundry room | 11'4'' x 9'5'' |
| Family room | 19'2'' x 11'2'' | |
| 2pc Bathroom | 4'1'' x 5'1'' | |
| Dining room | 11'1'' x 11'4'' | |
| Living room | 13'1'' x 11'4'' | |
| Foyer | 19'2'' x 12'9'' | |
| Breakfast | 11'3'' x 9'1'' | |
| Kitchen | 11'3'' x 13'0'' |
| Features | |||||
|---|---|---|---|---|---|
| Conservation/green belt | Attached Garage | Central Vacuum | |||
| Dishwasher | Dryer | Freezer | |||
| Refrigerator | Stove | Microwave Built-in | |||
| Window Coverings | Central air conditioning | ||||









































