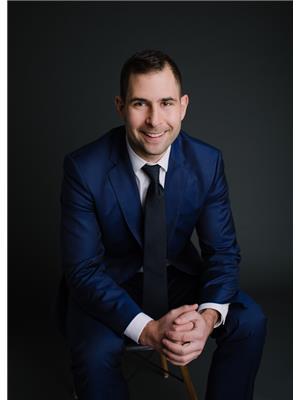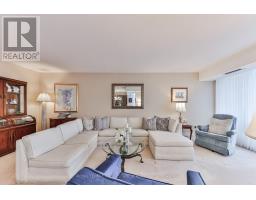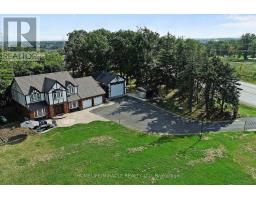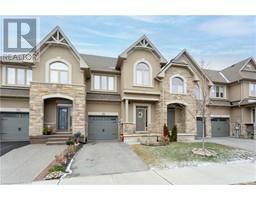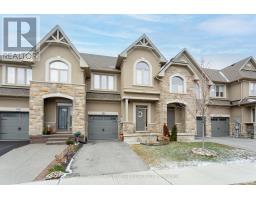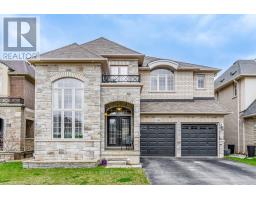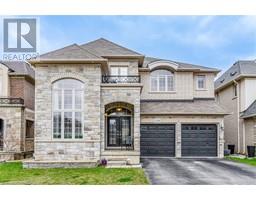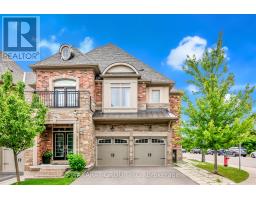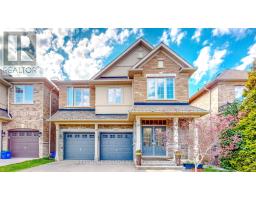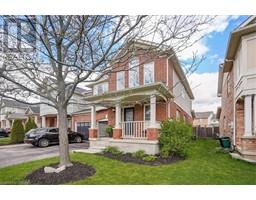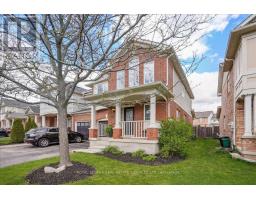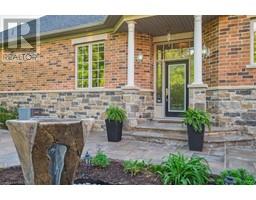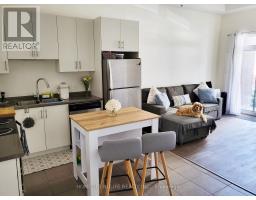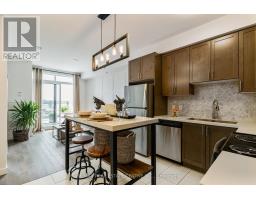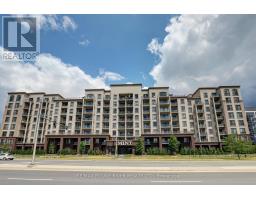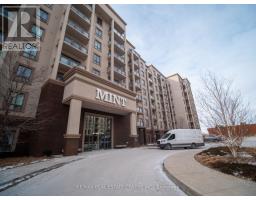1300 MARLBOROUGH Court Unit# 334 1005 - FA Falgarwood, Oakville, Ontario, CA
Address: 1300 MARLBOROUGH Court Unit# 334, Oakville, Ontario
Summary Report Property
- MKT ID40531845
- Building TypeApartment
- Property TypeSingle Family
- StatusBuy
- Added14 weeks ago
- Bedrooms3
- Bathrooms2
- Area1286 sq. ft.
- DirectionNo Data
- Added On01 Feb 2024
Property Overview
Incredible value with this nearly 1300sqft 2 storey, 3 bedroom, 1.5 bathroom condo in the heart of Oakville! Main floor offers an open concept living and dining area, each with a large walkout balcony (with 135sqft of balcony space). The floor to ceiling windows flood the rooms in beautiful natural light making it the perfect space for entertaining. Kitchen comes complete with a built-in desk/work station, glass door cabinets, a mirror backsplash and ample storage. A 2 piece powder room is conveniently located just inside the front entrance. Upstairs you’ll find 3 generous bedrooms and a 4 piece main bath. Primary has 2 double closets with organizers and a large window overlooking the treetops below. In addition, this unit comes with one underground parking spot and a very large approximately 12x10 storage locker. Centrally located, close to shopping, restaurants, Sheridan College, QEW, trails and much more! (id:51532)
Tags
| Property Summary |
|---|
| Building |
|---|
| Land |
|---|
| Level | Rooms | Dimensions |
|---|---|---|
| Second level | 4pc Bathroom | Measurements not available |
| Bedroom | 11'3'' x 8'11'' | |
| Bedroom | 14'3'' x 8'7'' | |
| Primary Bedroom | 13'2'' x 11'1'' | |
| Main level | 2pc Bathroom | Measurements not available |
| Dining room | 11'10'' x 9'6'' | |
| Living room | 21'10'' x 11'1'' | |
| Kitchen | 11'9'' x 10'4'' |
| Features | |||||
|---|---|---|---|---|---|
| Southern exposure | Balcony | Underground | |||
| None | Central air conditioning | Exercise Centre | |||
| Party Room | |||||







































