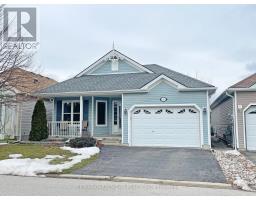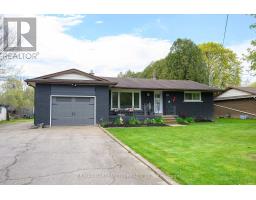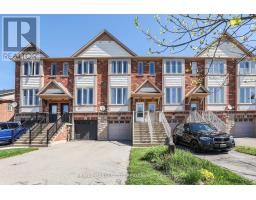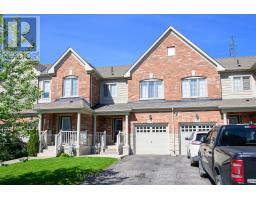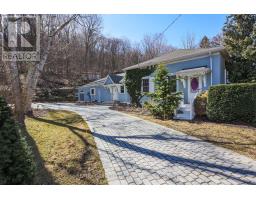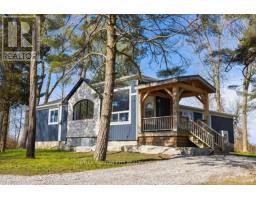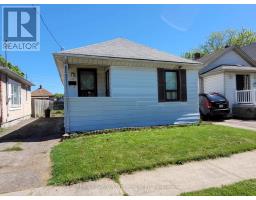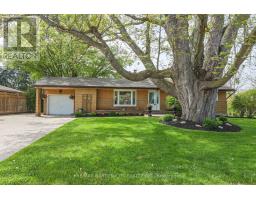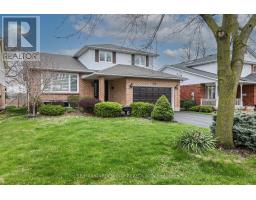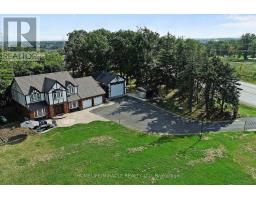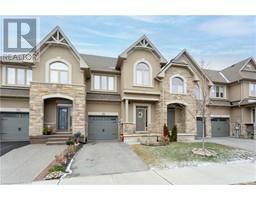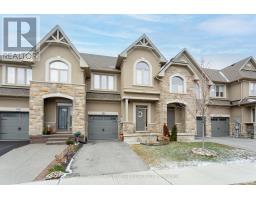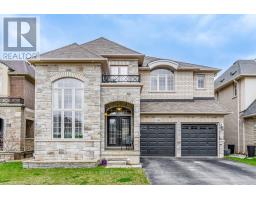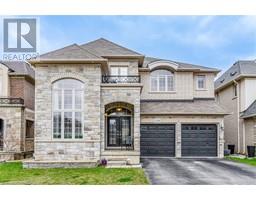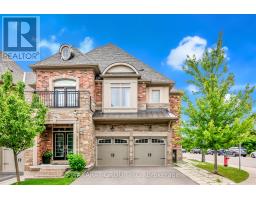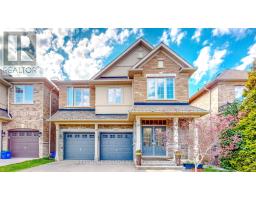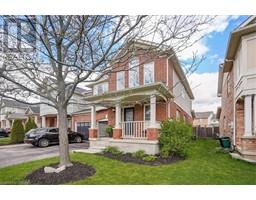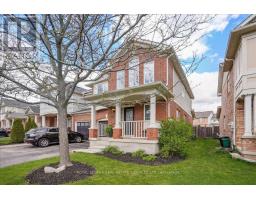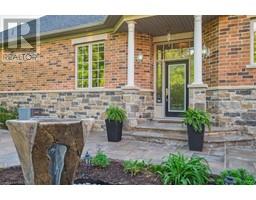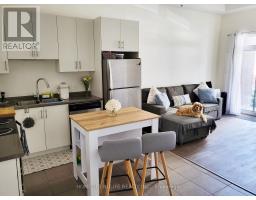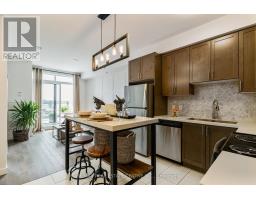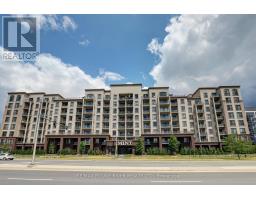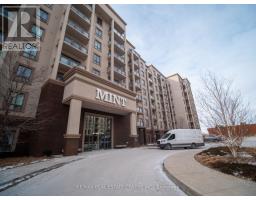1339 HAZEL MCCLEARY DR, Oakville, Ontario, CA
Address: 1339 HAZEL MCCLEARY DR, Oakville, Ontario
Summary Report Property
- MKT IDW8296904
- Building TypeHouse
- Property TypeSingle Family
- StatusBuy
- Added2 weeks ago
- Bedrooms3
- Bathrooms3
- Area0 sq. ft.
- DirectionNo Data
- Added On02 May 2024
Property Overview
Stunning brick 2 storey home in a family friendly Oakville neighbourhood. This bright & airy home has 3 bedrooms, 2.5 baths and over 1,400 sq. ft. of living space. The updated kitchen has loads of storage including pantry cupboards & pot drawer, generous work spaces and stainless steel appliances. Sliding doors from the kitchen lead out to the recently built cedar deck (2023) and stone patio, perfect for BBQing. Relax and enjoy your morning coffee or a glass of wine under your large gazebo. Back inside, you can cosy up to the fireplace in the elegant living room/dining room accented with crown moulding. Need some space? Head upstairs to the comfy family room with its own feature fireplace. Up a few more steps to the 3 bedrooms. The primary bedroom is a quiet retreat with ensuite bath and walk-in closet. Two generous bedrooms share a 4pc family bathroom. Convenient main floor powder room. Even more living space on the lower level with a great sized rec room and huge utility/laundry room with tons of storage space. Located within walking distance of 3 parks, walking trails and schools. Close to shopping, amenities and easy QEW access. The perfect family home! (id:51532)
Tags
| Property Summary |
|---|
| Building |
|---|
| Level | Rooms | Dimensions |
|---|---|---|
| Second level | Family room | 4.24 m x 4.01 m |
| Primary Bedroom | 4.09 m x 3.63 m | |
| Bedroom 2 | 3.38 m x 2.51 m | |
| Bedroom 3 | 3 m x 2.95 m | |
| Basement | Recreational, Games room | 4.98 m x 4.06 m |
| Utility room | 4.98 m x 4.62 m | |
| Main level | Living room | 4.47 m x 3.1 m |
| Dining room | 3.94 m x 2.72 m | |
| Kitchen | 4.55 m x 2.36 m |
| Features | |||||
|---|---|---|---|---|---|
| Attached Garage | Central air conditioning | ||||




































