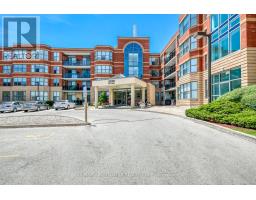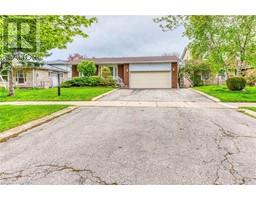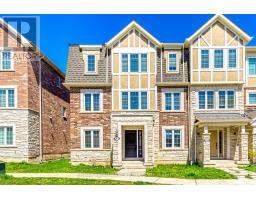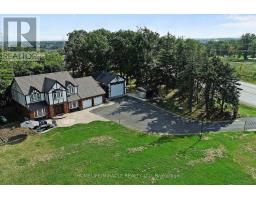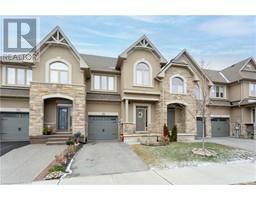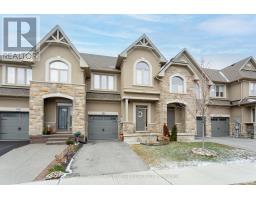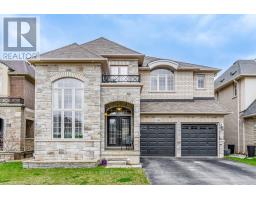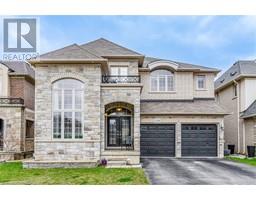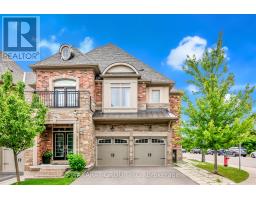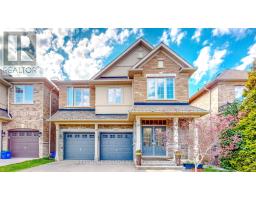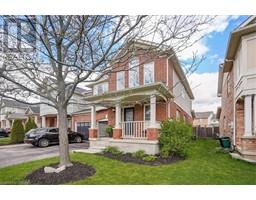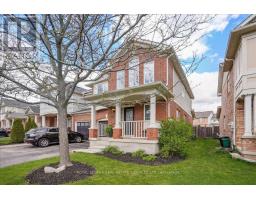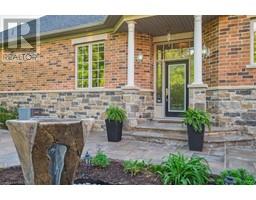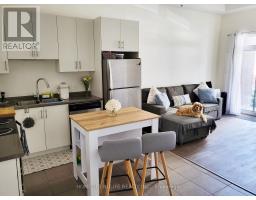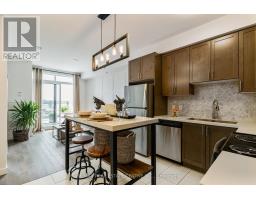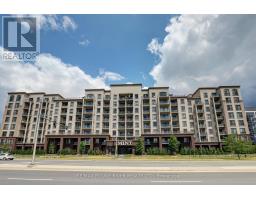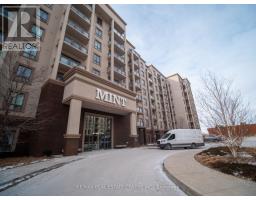1386 GROSVENOR ST, Oakville, Ontario, CA
Address: 1386 GROSVENOR ST, Oakville, Ontario
Summary Report Property
- MKT IDW8325396
- Building TypeHouse
- Property TypeSingle Family
- StatusBuy
- Added1 weeks ago
- Bedrooms4
- Bathrooms2
- Area0 sq. ft.
- DirectionNo Data
- Added On10 May 2024
Property Overview
Location..Location..Location..!! Fantastic Opportunity to Own a 4 Bedroom, 4 Level Split Detached Home with Double Garage & 4 Car Driveway in Sought After Falgarwood. This spacious family home has been substantially renovated & offers a great floor plan with Living Room/Dining Room Combination Open to Spacious Kitchen with Breakfast Island. The second Level Boasts 3 Bedrooms, The primary with semi ensuite. The lower level provides a massive family room with walk out to the large rear garden, 4th bedroom and full bathroom. The sound proofed basement offers a huge recreation/media room, as well as an area for an office, laundry and a huge crawl space for storage. Conveniently located for easy access to major highways, public transit & GO. Walking Distance to Top Rated Schools, Parks & Recreation. This really is a fabulous opportunity to own a substantially renovated, spacious 4 bedroom home with double garage in a coveted Oakville neighbourhood & School district. (id:51532)
Tags
| Property Summary |
|---|
| Building |
|---|
| Level | Rooms | Dimensions |
|---|---|---|
| Basement | Recreational, Games room | 7.34 m x 4.29 m |
| Other | 3.58 m x 2.87 m | |
| Laundry room | 2.41 m x 2.34 m | |
| Lower level | Family room | 6.83 m x 3.81 m |
| Bedroom | 4.29 m x 3.24 m | |
| Main level | Living room | 4.09 m x 4.01 m |
| Dining room | 4.09 m x Measurements not available | |
| Kitchen | 5.82 m x 3.25 m | |
| Upper Level | Primary Bedroom | 4.55 m x 3.4 m |
| Bedroom 2 | 3.96 m x 3.02 m | |
| Bedroom 3 | Measurements not available x 2.86 m |
| Features | |||||
|---|---|---|---|---|---|
| Level lot | Attached Garage | Central air conditioning | |||










































