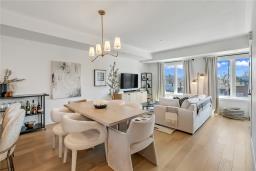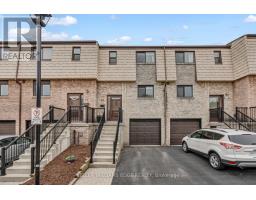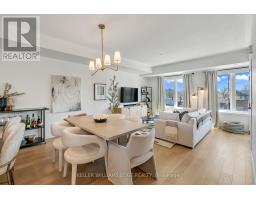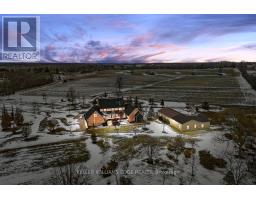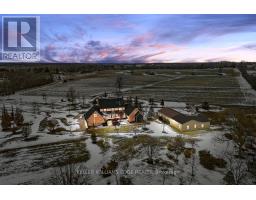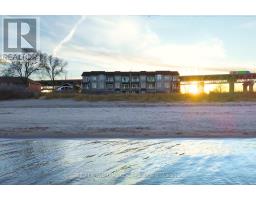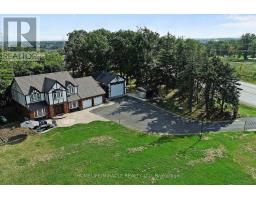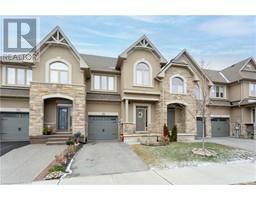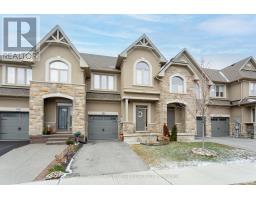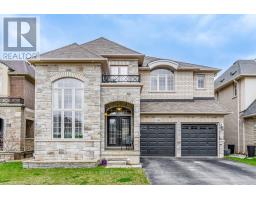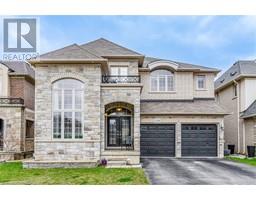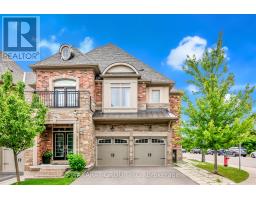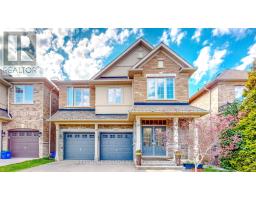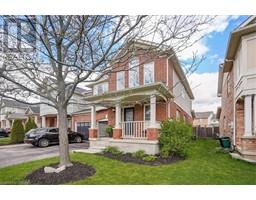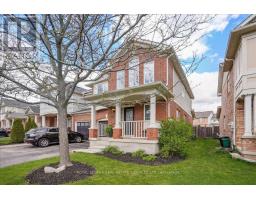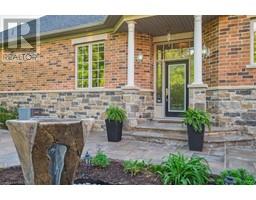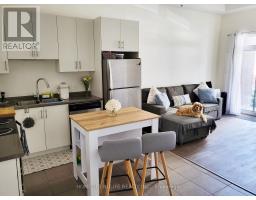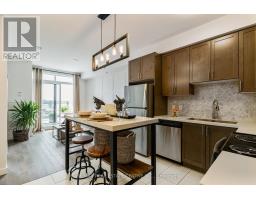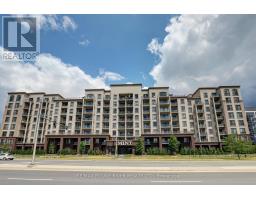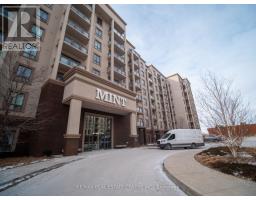1520 Sixth Line|Unit #23, Oakville, Ontario, CA
Address: 1520 Sixth Line|Unit #23, Oakville, Ontario
Summary Report Property
- MKT IDH4192289
- Building TypeRow / Townhouse
- Property TypeSingle Family
- StatusBuy
- Added2 weeks ago
- Bedrooms3
- Bathrooms2
- Area1188 sq. ft.
- DirectionNo Data
- Added On01 May 2024
Property Overview
Nestled in Oakville's College Park neighbourhood, this charming two-story townhouse epitomizes suburban living at its finest. With three bedrooms and one-and-a-half baths, this home has undergone a complete transformation, boasting meticulous upgrades and fresh paint throughout. Step inside to discover an inviting interior with an open-concept layout flooded with natural light, showcasing freshly painted walls. The renovated kitchen features stainless steel appliances, sleek countertops, and ample cabinet space. Upstairs, plush carpeting leads to three tranquil bedrooms and fully upgraded bathrooms with modern fixtures and stylish finishes. Outside, a private patio offers the perfect spot for alfresco dining or relaxation. Convenience is key in this prime location, with close proximity to all amenities including some of the best schools in Oakville, public transit, shopping, and an array of restaurants. Whether it's a quick commute you can get on the 403/QEW & 407 or a leisurely outing, everything you need is within reach. Experience suburban luxury in the heart of College Park – your dream home awaits. (id:51532)
Tags
| Property Summary |
|---|
| Building |
|---|
| Land |
|---|
| Level | Rooms | Dimensions |
|---|---|---|
| Second level | 4pc Bathroom | Measurements not available |
| Bedroom | 10' 5'' x 8' 4'' | |
| Bedroom | 12' 9'' x 8' 4'' | |
| Primary Bedroom | 15' 1'' x 10' 2'' | |
| Basement | 2pc Bathroom | Measurements not available |
| Laundry room | 10' 9'' x 6' 3'' | |
| Recreation room | 11' 6'' x 10' 7'' | |
| Ground level | Kitchen | 10' 2'' x 10' 2'' |
| Dining room | 13' 8'' x 8' 1'' | |
| Living room | 17' 0'' x 13' 1'' |
| Features | |||||
|---|---|---|---|---|---|
| Park setting | Park/reserve | Paved driveway | |||
| Level | Attached Garage | Dishwasher | |||
| Dryer | Refrigerator | Stove | |||
| Washer | Window Coverings | Central air conditioning | |||


































