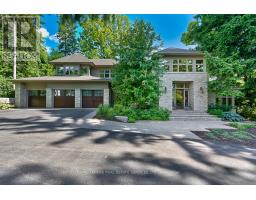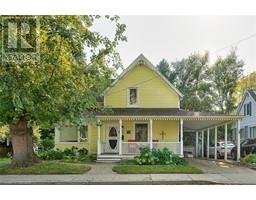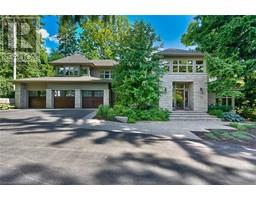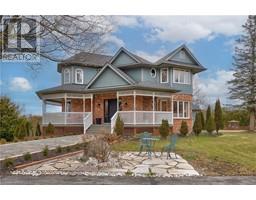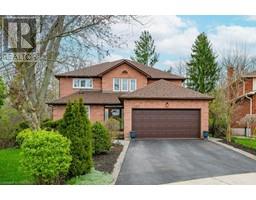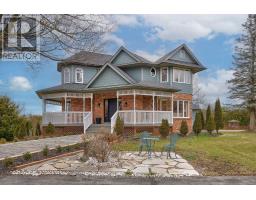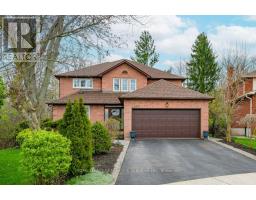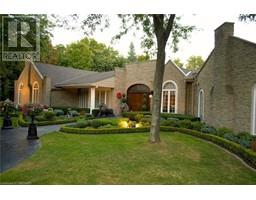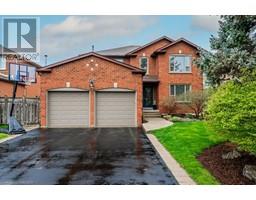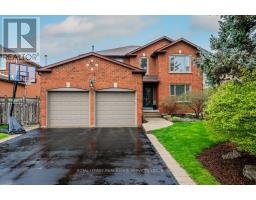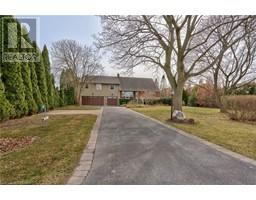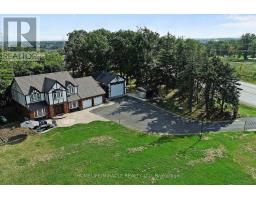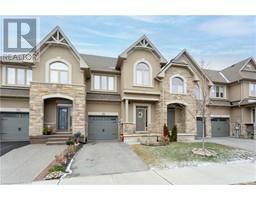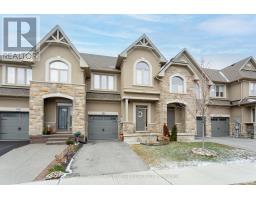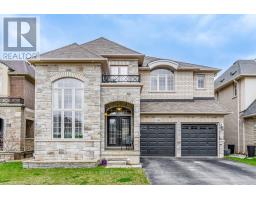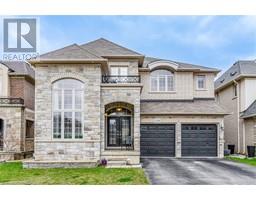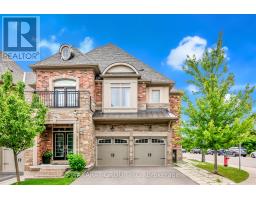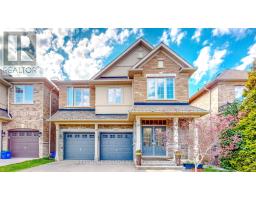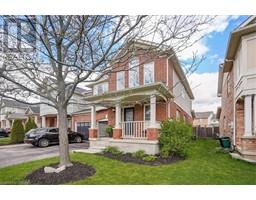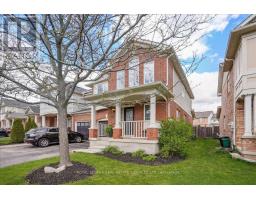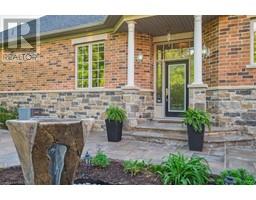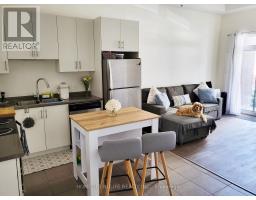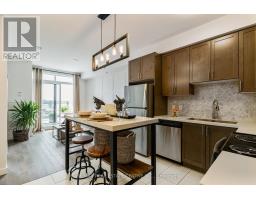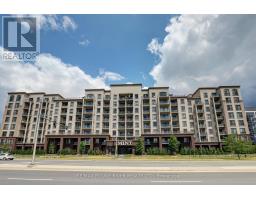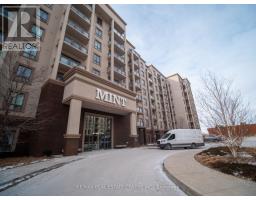155 STEWART Street 1002 - CO Central, Oakville, Ontario, CA
Address: 155 STEWART Street, Oakville, Ontario
Summary Report Property
- MKT ID40551390
- Building TypeHouse
- Property TypeSingle Family
- StatusBuy
- Added1 weeks ago
- Bedrooms5
- Bathrooms5
- Area3300 sq. ft.
- DirectionNo Data
- Added On07 May 2024
Property Overview
Opportunity knocks! Custom home to be built! This is your chance to envision and construct your dream home on a prime 57’ x 123’ lot nestled in the heart of Central Oakville. A home isn’t just a structure; it’s your haven, your sanctuary, a reflection of who you are. Picture yourself in a meticulously crafted home tailored precisely to your specifications. Pine Glen Homes, an esteemed award-winning builder boasting a portfolio of over 400 successful projects, is committed to bringing your vision to life. They will take the time to understand your needs and preferences, collaborating closely to ensure your new home aligns precisely with your lifestyle, personality, and dreams. Enjoy the added peace of mind with the inclusion of a Tarion Warranty. Located in a family-centric neighbourhood mere steps from Elementary School Catholic Sainte-Marie, Oakwood Public School, and the vibrant offerings of Kerr Village and downtown, this location caters to all. Ideal for commuters, offering easy access to highways and the GO Train. Don’t miss this incredible opportunity to personalize your dream home from top to bottom! (id:51532)
Tags
| Property Summary |
|---|
| Building |
|---|
| Land |
|---|
| Level | Rooms | Dimensions |
|---|---|---|
| Second level | Bedroom | 1'1'' x 1'1'' |
| Bedroom | 1'1'' x 1'1'' | |
| Bedroom | 1'1'' x 1'1'' | |
| Primary Bedroom | 1'1'' x 1'1'' | |
| 4pc Bathroom | Measurements not available | |
| 4pc Bathroom | Measurements not available | |
| Full bathroom | Measurements not available | |
| Basement | Bedroom | 1'1'' x 1'1'' |
| 3pc Bathroom | Measurements not available | |
| Main level | 2pc Bathroom | Measurements not available |
| Features | |||||
|---|---|---|---|---|---|
| Southern exposure | Automatic Garage Door Opener | Attached Garage | |||
| Central air conditioning | |||||




