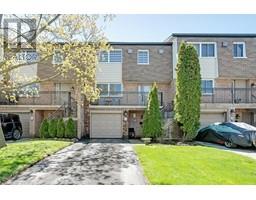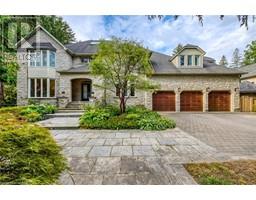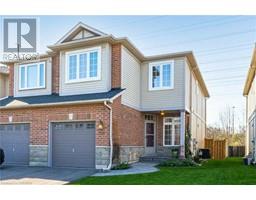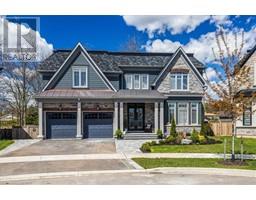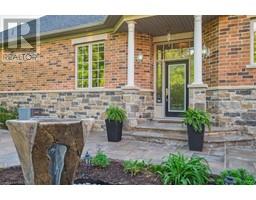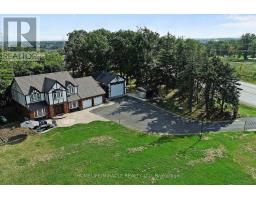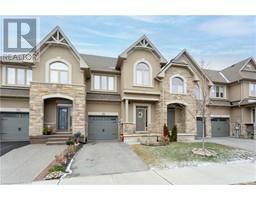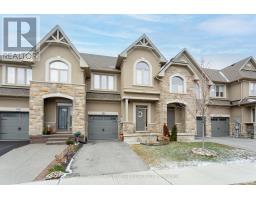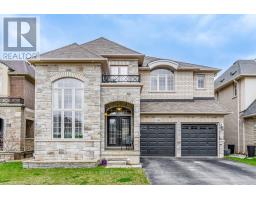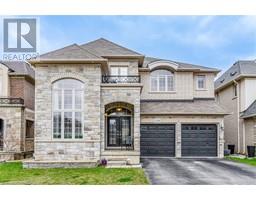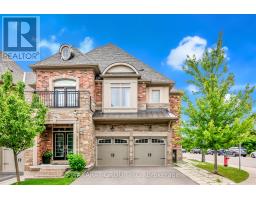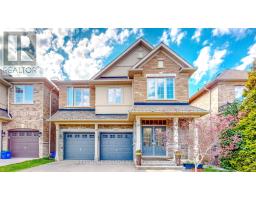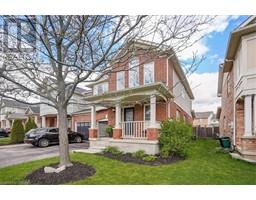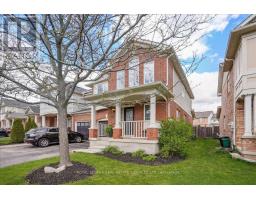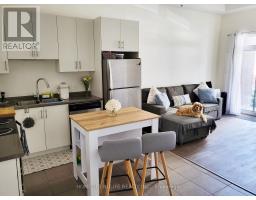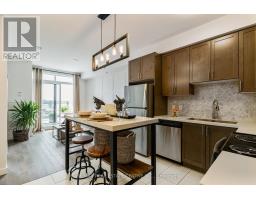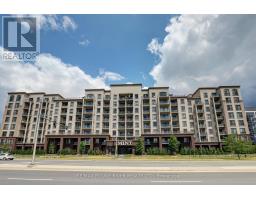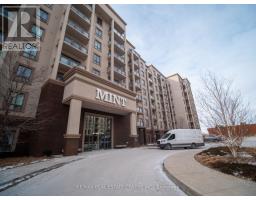2004 COLONEL WILLIAM Parkway 1001 - BR Bronte, Oakville, Ontario, CA
Address: 2004 COLONEL WILLIAM Parkway, Oakville, Ontario
Summary Report Property
- MKT ID40580467
- Building TypeRow / Townhouse
- Property TypeSingle Family
- StatusBuy
- Added2 weeks ago
- Bedrooms3
- Bathrooms4
- Area1795 sq. ft.
- DirectionNo Data
- Added On01 May 2024
Property Overview
Fantastic in Bronte Creek! Beautiful 3-bedroom, 3.5 bathroom townhome nestled among forestlands & green space on the banks Bronte Creek & Bronte Provincial Park. Functional luxury abounds with professionally finished basement. Excellent floor plan with 9-foot ceilings & dark hardwood floors on the main floor, wide-plank laminate flooring in the lower level, 2 gas fireplaces, impressive staircase, & 2 laundry areas. Generous great room features a gas fireplace & large windows with treetop views. Spectacular white kitchen with floor-to-ceiling cabinetry, contrasting granite counters & slab backsplash, island with a breakfast bar, stainless steel appliances including a gas range & a breakfast room with a walkout to the extra-large deck in the private backyard. All the upstairs bedrooms are spacious & bright, especially the primary retreat which is complemented by a 4-piece ensuite bath with a deep soaker tub & separate shower. Enjoy the convenience of the large double door linen closet & recently created 2nd floor laundry area. The family will love the open-concept recreation room with a gas fireplace, office niche, new 3-piece bathroom with an oversize shower & the utility room has a laundry area. Life on the banks of Bronte Creek presents an excellent opportunity for family adventures with abundant ravine trails, parks & it’s close to schools. A 6-minute drive to the hospital, & 3 - 5 minutes to the QEW, 407 ETR & Bronte GO Station. (id:51532)
Tags
| Property Summary |
|---|
| Building |
|---|
| Land |
|---|
| Level | Rooms | Dimensions |
|---|---|---|
| Second level | 4pc Bathroom | Measurements not available |
| 4pc Bathroom | Measurements not available | |
| Laundry room | Measurements not available | |
| Bedroom | 12'3'' x 10'10'' | |
| Bedroom | 12'3'' x 10'10'' | |
| Primary Bedroom | 18'3'' x 13'10'' | |
| Basement | 3pc Bathroom | Measurements not available |
| Laundry room | Measurements not available | |
| Recreation room | 22'6'' x 15'9'' | |
| Main level | 2pc Bathroom | Measurements not available |
| Breakfast | 10'0'' x 9'7'' | |
| Kitchen | 9'7'' x 9'2'' | |
| Living room | 22'11'' x 11'11'' |
| Features | |||||
|---|---|---|---|---|---|
| Paved driveway | Automatic Garage Door Opener | Attached Garage | |||
| Central air conditioning | |||||










































