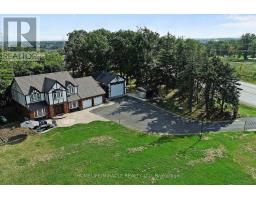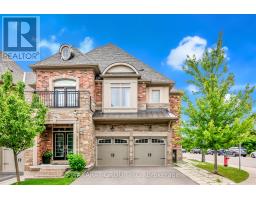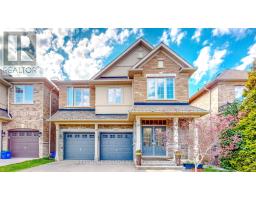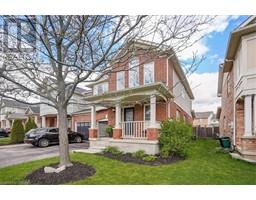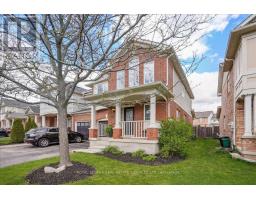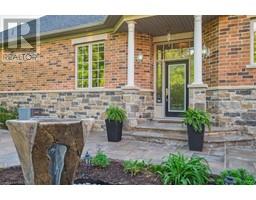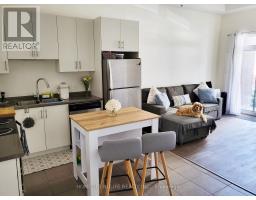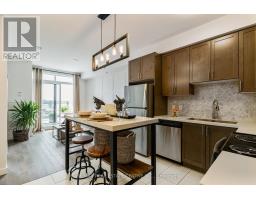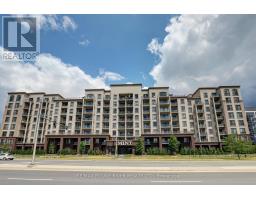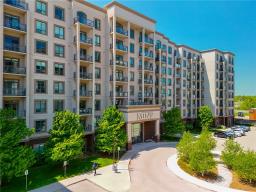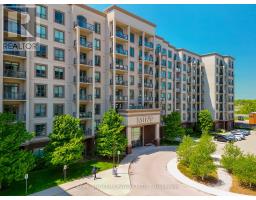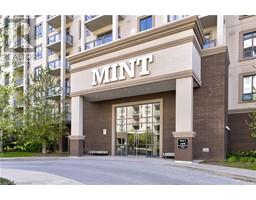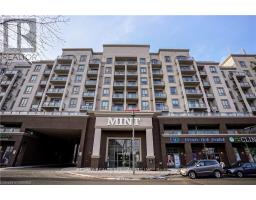#201 -2170 MARINE DR, Oakville, Ontario, CA
Address: #201 -2170 MARINE DR, Oakville, Ontario
Summary Report Property
- MKT IDW8140356
- Building TypeApartment
- Property TypeSingle Family
- StatusBuy
- Added3 weeks ago
- Bedrooms2
- Bathrooms2
- Area0 sq. ft.
- DirectionNo Data
- Added On07 May 2024
Property Overview
Experience luxury living in this elegant 1830 sf 2-bed + den corner suite in Oakville's prestigious Ennisclare II On The Lake. The open concept living and dining area are perfect for both entertaining and unwinding. Enjoy the upgraded kitchen with breakfast area, featuring granite counters, tile backsplash and ample cabinetry. Both bathrooms have been updated with custom tile work, granite counters, and a jetted tub in one and a large step-in shower in the ensuite. Hardwood floors grace most rooms, while the sun-filled den offers a cozy haven with an electric fireplace. Indulge in the spacious comfort of the primary bedroom retreat. Enjoy the peace of mind provided by the 24-hour gatehouse security. Residents enjoy the resort-like amenities of Club Ennisclare, including a lakefront lounge, outdoor patio, indoor pool, tennis courts, golf practice range, fitness facilities, social activities, and more. Dont wait, see it today! A truly exceptional place to call home! (id:51532)
Tags
| Property Summary |
|---|
| Building |
|---|
| Level | Rooms | Dimensions |
|---|---|---|
| Main level | Kitchen | 2.6 m x 4.12 m |
| Eating area | 2.61 m x 2.88 m | |
| Living room | 4.02 m x 5.72 m | |
| Dining room | 3.04 m x 5.8 m | |
| Family room | 4.08 m x 4.08 m | |
| Solarium | 2.88 m x 4.17 m | |
| Primary Bedroom | 5.84 m x 3.44 m | |
| Bedroom 2 | 3.28 m x 5.7 m | |
| Bathroom | Measurements not available | |
| Bathroom | Measurements not available | |
| Laundry room | Measurements not available |
| Features | |||||
|---|---|---|---|---|---|
| Central air conditioning | Storage - Locker | Car Wash | |||
| Party Room | Visitor Parking | ||||






































