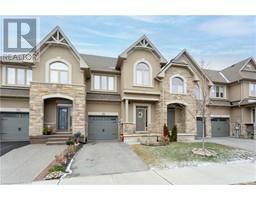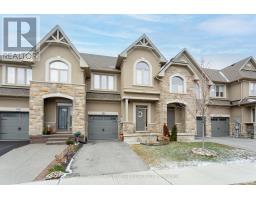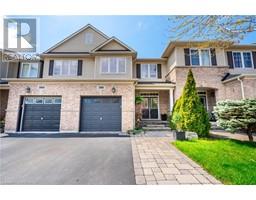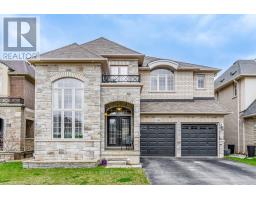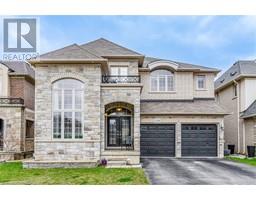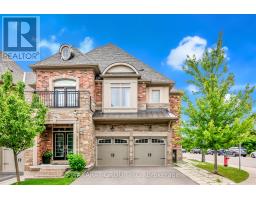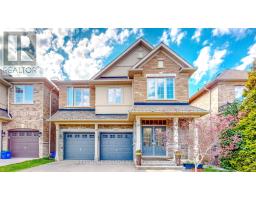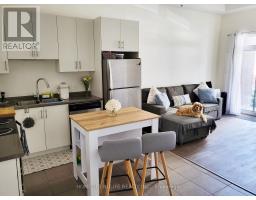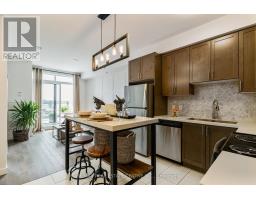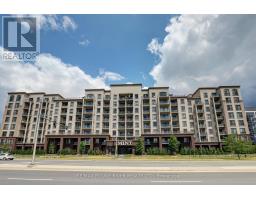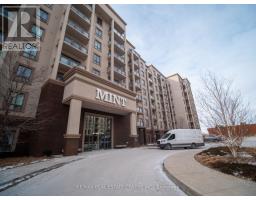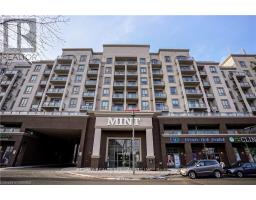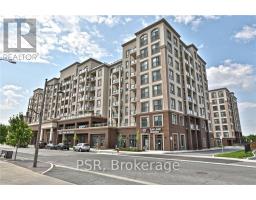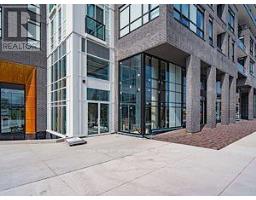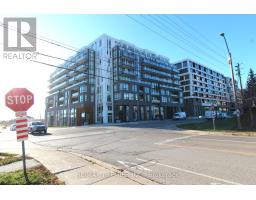2048 ARDLEIGH Road 1006 - FD Ford, Oakville, Ontario, CA
Address: 2048 ARDLEIGH Road, Oakville, Ontario
Summary Report Property
- MKT ID40575989
- Building TypeHouse
- Property TypeSingle Family
- StatusBuy
- Added2 days ago
- Bedrooms5
- Bathrooms7
- Area4500 sq. ft.
- DirectionNo Data
- Added On04 May 2024
Property Overview
Nestled at the serene end of a peaceful cul-de-sac, this magnificent 5-bedroom, 7-bathroom residence spans over 6,000 square feet, reflecting an impeccable blend of exquisite craftsmanship and modern elegance. The collaboration between the esteemed Zamani Homes and avant-garde designer Bijan Zamani has birthed a home that exudes a minimalist contemporary charm without compromising on its rich, inviting ambiance. Upon entering, one is greeted by a sophisticated foyer highlighted by a striking tempered glass floating staircase. The heart of the home is the grand great room, adorned with a resplendent marble fireplace, complemented by awe-inspiring 23-foot floor-to-ceiling windows. Seamless entertaining awaits as this sumptuous living area fluidly transitions into a lavish kitchen, embraced by sleek custom Italian cabinetry. The kitchen, punctuated by a stylish waterfall island with bar seating, is also furnished with top-tier appliances, elevating the culinary experience. (id:51532)
Tags
| Property Summary |
|---|
| Building |
|---|
| Land |
|---|
| Level | Rooms | Dimensions |
|---|---|---|
| Second level | 3pc Bathroom | Measurements not available |
| 5pc Bathroom | Measurements not available | |
| 5pc Bathroom | Measurements not available | |
| 5pc Bathroom | Measurements not available | |
| Laundry room | 5'4'' x 8'2'' | |
| Bedroom | 15'2'' x 15'6'' | |
| Bedroom | 15'5'' x 15'6'' | |
| Bedroom | 12'2'' x 15'5'' | |
| Bedroom | 19'4'' x 14'2'' | |
| Basement | 3pc Bathroom | Measurements not available |
| Bedroom | 15'2'' x 8'6'' | |
| 3pc Bathroom | Measurements not available | |
| Recreation room | 21'2'' x 15'2'' | |
| Recreation room | 30'5'' x 19'9'' | |
| Main level | 2pc Bathroom | Measurements not available |
| Kitchen | 18'4'' x 18'6'' | |
| Family room | 22'1'' x 20'0'' | |
| Dining room | 12'6'' x 15'7'' | |
| Living room | 12'9'' x 11'6'' | |
| Foyer | 18'7'' x 7'9'' |
| Features | |||||
|---|---|---|---|---|---|
| Paved driveway | Skylight | Attached Garage | |||
| Central Vacuum | Dishwasher | Dryer | |||
| Freezer | Sauna | Gas stove(s) | |||
| Window Coverings | Wine Fridge | Garage door opener | |||
| Central air conditioning | |||||


















































