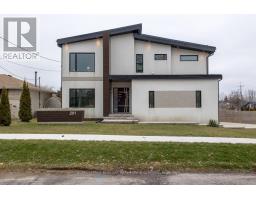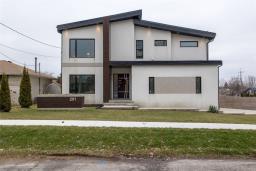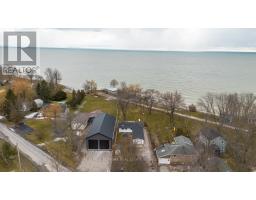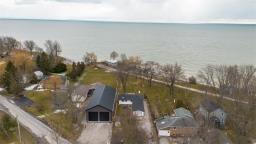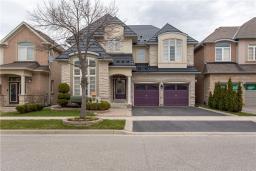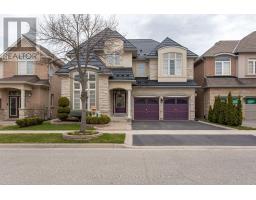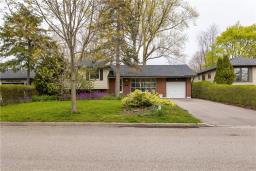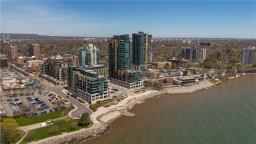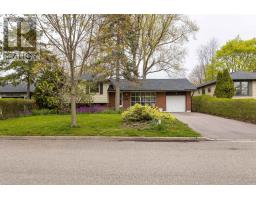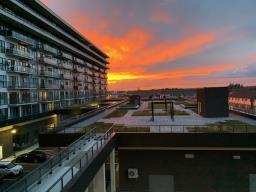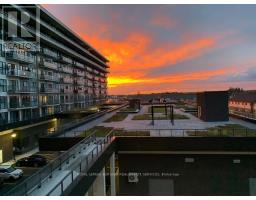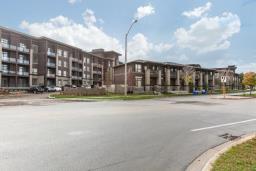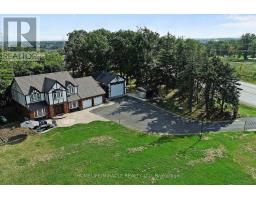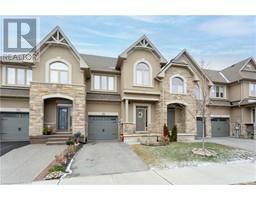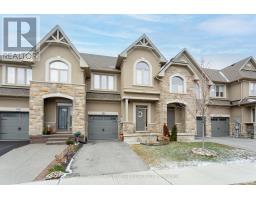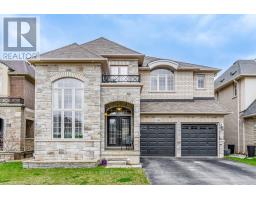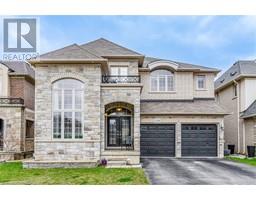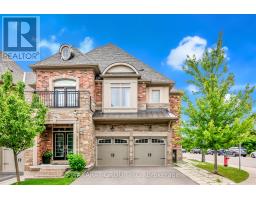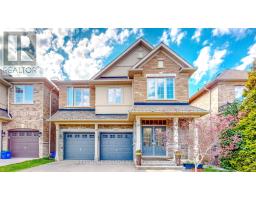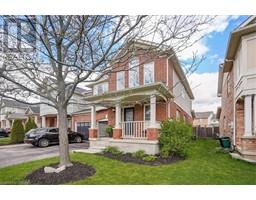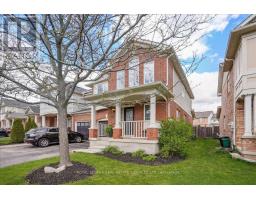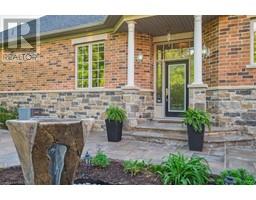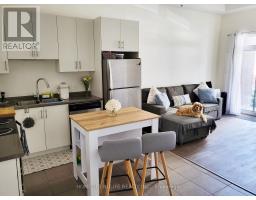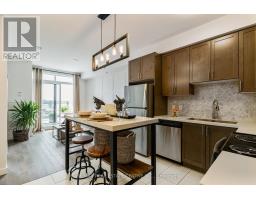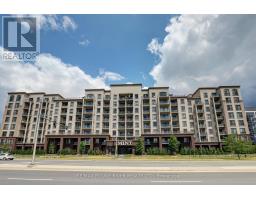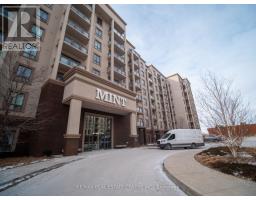2170 MARINE Drive|Unit #1901, Oakville, Ontario, CA
Address: 2170 MARINE Drive|Unit #1901, Oakville, Ontario
Summary Report Property
- MKT IDH4193919
- Building TypeApartment
- Property TypeSingle Family
- StatusBuy
- Added4 days ago
- Bedrooms2
- Bathrooms2
- Area1830 sq. ft.
- DirectionNo Data
- Added On14 May 2024
Property Overview
Luxury living at its fnest! Elegant 1830SF corner suite in the prestigious Ennisclare II On the Lake. 2 Bed +den w unobstructed & private views of the Lake. Spacious foyer opens to the dining rm & living rm, a den &year-round solarium. The open concept living rm & dining area, perfect for entertaining & unwinding. Upgraded eat in kitchen w white cabinetry & quartz counters. Large master bedroom w more incredible views, ample closet space, updated shower & vanity. Spacious 2nd bed w large window view & adjacent 4PC bathroom. Convenient in-suite laundry & storage rm. 2 parking spaces & big storage locker incl. This luxury complex offers a 50-foot sky lit indoor pool, Japanese gardens & wonderful recreational and social activities(Exercise, games, media, party rooms, tennis, sauna). 24HR gatehouse security. Walk to: marina, waterside parks, trails, restaurants & shopping. No pets allowed. Condo fee incl: Insurance, Cable TV, A/C, Common elements, Internet, Hydro, parking, water. (id:51532)
Tags
| Property Summary |
|---|
| Building |
|---|
| Level | Rooms | Dimensions |
|---|---|---|
| Ground level | 4pc Bathroom | Measurements not available |
| 3pc Bathroom | Measurements not available | |
| Bedroom | 14' 0'' x 10' 10'' | |
| Primary Bedroom | 19' 8'' x 11' 4'' | |
| Kitchen | 11' 10'' x 8' 10'' | |
| Breakfast | 11' 5'' x 8' 10'' | |
| Sunroom | 13' 10'' x 10' 2'' | |
| Den | 13' 10'' x 13' 2'' | |
| Dining room | 18' 10'' x 9' 11'' | |
| Living room | 18' 10'' x 13' 5'' |
| Features | |||||
|---|---|---|---|---|---|
| No Driveway | Underground | Dishwasher | |||
| Dryer | Refrigerator | Stove | |||
| Washer | Window Coverings | Central air conditioning | |||
| Exercise Centre | |||||




















































