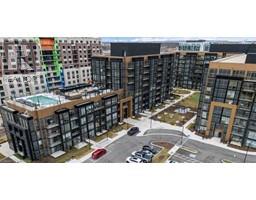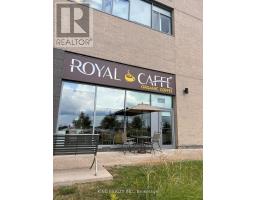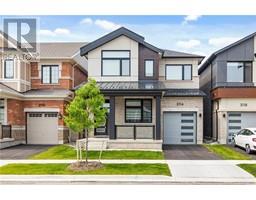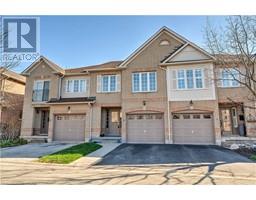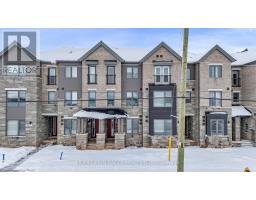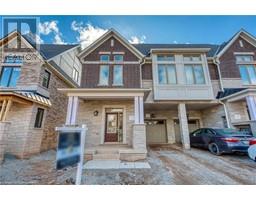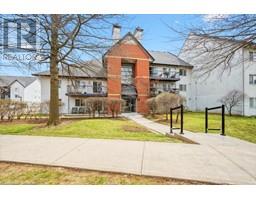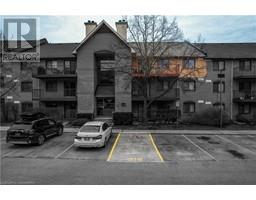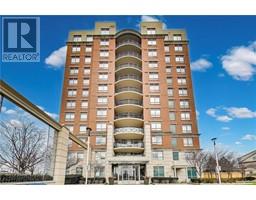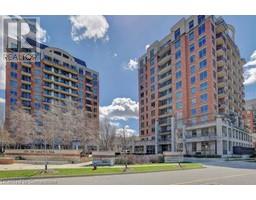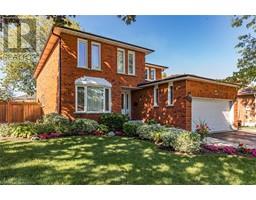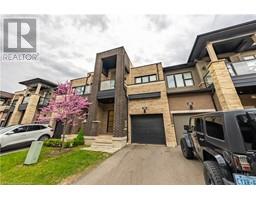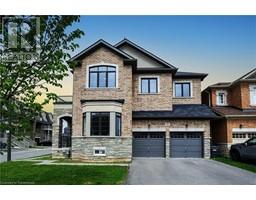2233 TOWNE Boulevard 1015 - RO River Oaks, Oakville, Ontario, CA
Address: 2233 TOWNE Boulevard, Oakville, Ontario
Summary Report Property
- MKT ID40712937
- Building TypeHouse
- Property TypeSingle Family
- StatusBuy
- Added1 days ago
- Bedrooms4
- Bathrooms3
- Area2767 sq. ft.
- DirectionNo Data
- Added On04 Jun 2025
Property Overview
Welcome to the family-friendly River Oaks Community! This beautifully updated home offers four spacious bedrooms and 2.5 bathrooms across just over 2,000 sq. ft. of thoughtfully designed living space. Ideally situated near top-rated schools like Rotherglen, Holy Trinity, and Kings Christian Collegiate, this home combines comfort, convenience, and charm. Enjoy easy access to the 16 Mile Sports Complex, Oakville Hospital, and the picturesque Sixteen Mile Creek walking trail—perfect for outdoor enthusiasts. With parks, amenities, and vibrant community spaces just moments away, it’s an ideal location for families. At the heart of the home, the updated kitchen boasts ample white cabinetry, granite countertops, stainless steel appliances, and an oversized center island seamlessly flowing into the inviting family room. A sliding patio door opens to a spacious deck and a sun-filled backyard, creating the perfect setting for outdoor gatherings. A formal dining room provides an elegant space for hosting guests and family dinners. Main floor laundry and Washroom. Throughout the home, dark laminate flooring adds both style and durability—ideal for families with kids and pets. Upstairs, the primary suite features a private 3-piece ensuite, while three additional well-sized bedrooms share a recently updated second bathroom. This is a rare opportunity to own a home in one of Oakville’s most sought-after family neighborhoods. Don’t miss your chance to make it yours! (id:51532)
Tags
| Property Summary |
|---|
| Building |
|---|
| Land |
|---|
| Level | Rooms | Dimensions |
|---|---|---|
| Second level | 3pc Bathroom | 7'5'' x 5'7'' |
| Bedroom | 14'0'' x 11'5'' | |
| Bedroom | 10'10'' x 9'0'' | |
| Bedroom | 10'10'' x 9'5'' | |
| Full bathroom | 7'4'' x 5'4'' | |
| Primary Bedroom | 25'8'' x 17'0'' | |
| Basement | Office | 16'6'' x 11'6'' |
| Recreation room | 28'1'' x 19'4'' | |
| Main level | Laundry room | 8'7'' x 6'11'' |
| 2pc Bathroom | 6'5'' x 2'6'' | |
| Family room | 15'8'' x 11'3'' | |
| Dinette | 13'0'' x 7'4'' | |
| Kitchen | 10'10'' x 15'10'' | |
| Dining room | 18'9'' x 10'10'' | |
| Foyer | 15'8'' x 12'7'' |
| Features | |||||
|---|---|---|---|---|---|
| Conservation/green belt | Paved driveway | Automatic Garage Door Opener | |||
| Private Yard | Attached Garage | Central Vacuum | |||
| Dishwasher | Dryer | Refrigerator | |||
| Washer | Range - Gas | Microwave Built-in | |||
| Hood Fan | Window Coverings | Garage door opener | |||
| Central air conditioning | |||||


































